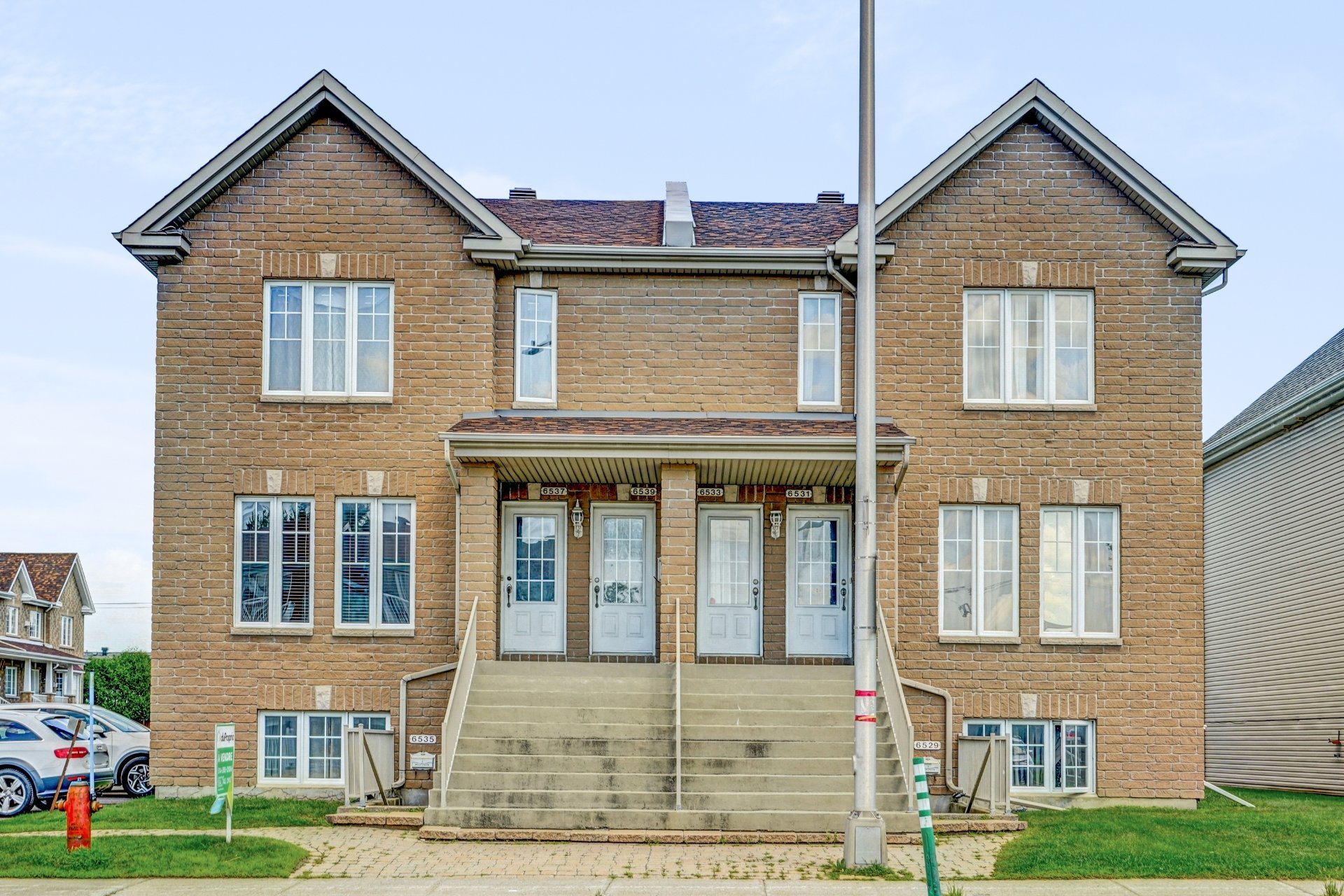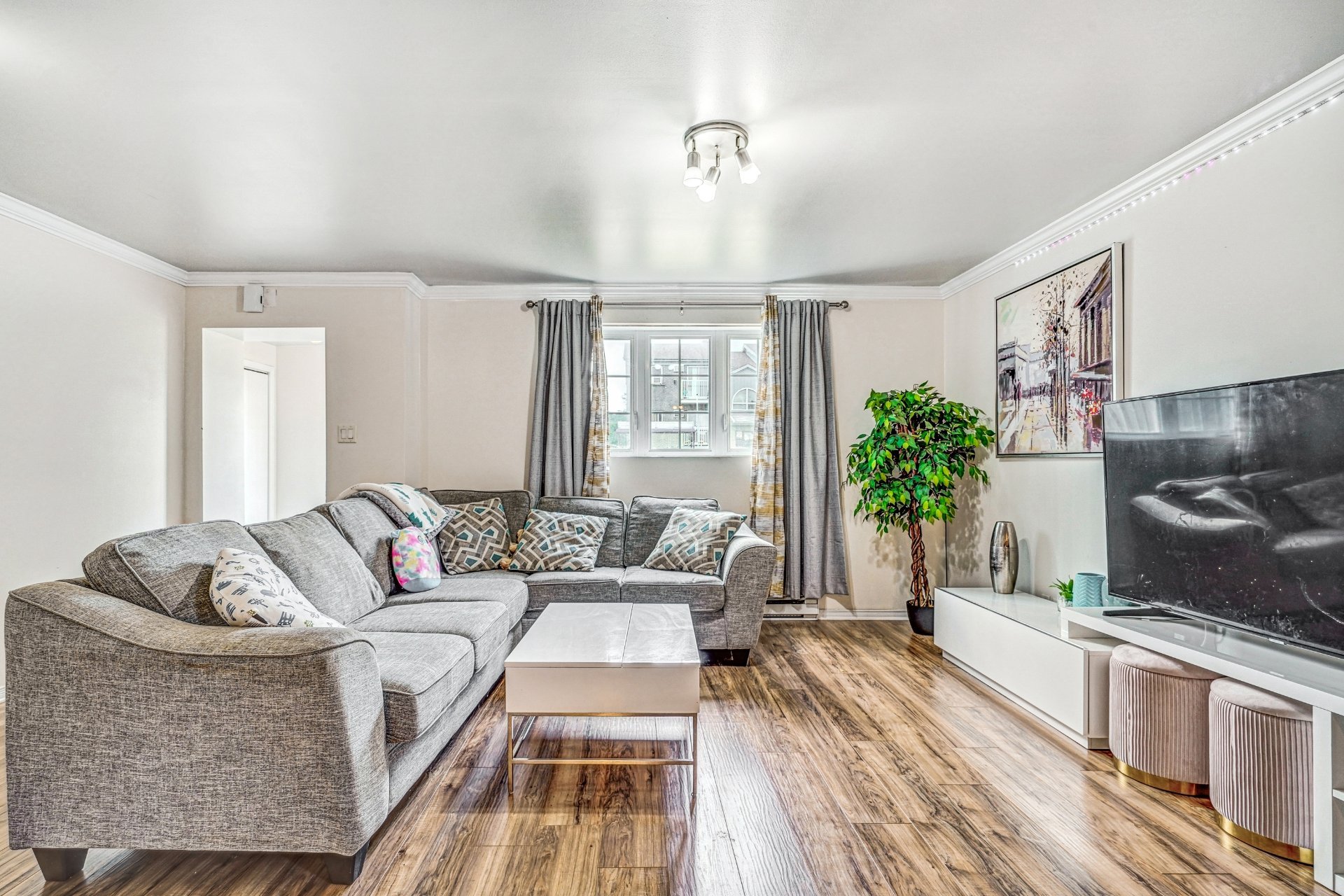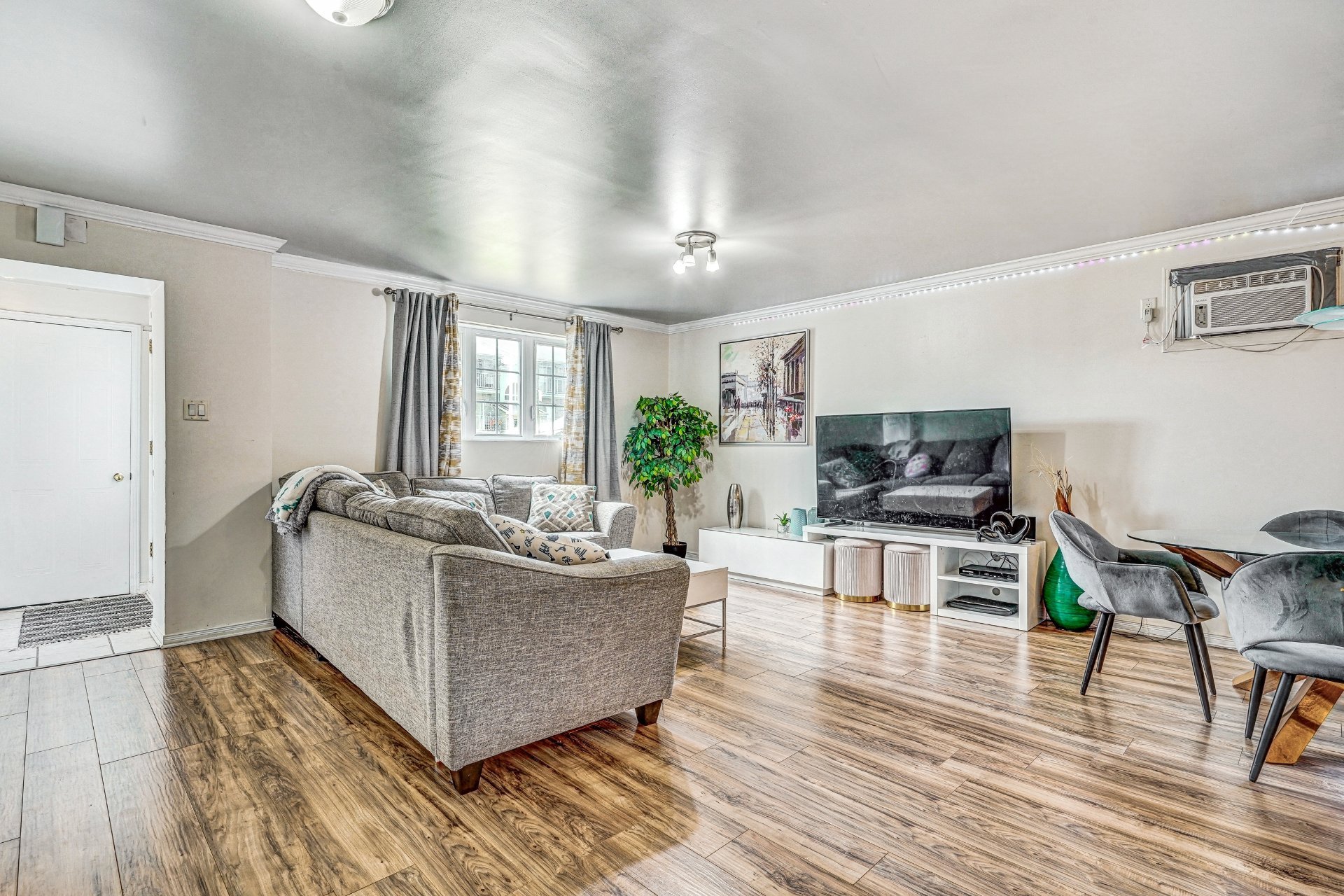6535 Boul. des Laurentides, Laval (Auteuil), QC H7H2V4 $869,900

Frontage

Living room

Living room

Living room

Dining room

Kitchen

Kitchen

Primary bedroom

Bedroom
|
|
Description
Magnificent turnkey triplex in a peaceful and central area! Three x 4 1/2, over 1,100 square feet per floor and 6 outdoor parking spaces. Easy access to Highways 19, 440, and 15, as well as a short walk from the Cité de la Santé hospital. Current gross revenue of $47,160/year. With the potential to rent additional parking spaces at $150/month for a total revenue of $52,000. - Built in 2003 - 8-foot ceilings - Beautiful, bright windows that illuminate the living spaces. - Superior soundproofing - High-end materials - High-end laminate flooring - Roofing 2021
EXCELLENT INVESTMENT
High-quality condo-style triplex offering three large 4 ½
units of 1096 sq. ft. for the ground and upper floors, plus
a 1220 sq. ft. basement. Each unit has two parking spaces
and storage, providing great comfort for tenants. This
magnificent turnkey triplex is located in a peaceful and
central area, offering a prime geographic location, ideal
for a worry-free investment.
Built in 2003, this triplex features 8-foot ceilings that
provide an enhanced sense of space. The bright windows
flood the living spaces with natural light, creating a
welcoming and warm atmosphere. Superior soundproofing
ensures peace and comfort for the occupants, while the
high-end materials used in construction guarantee the
building's durability and quality.
The high-end floating floors add a touch of elegance, and
the roof was redone in 2021, providing additional peace of
mind for years to come. The 10 x 12 rear balconies offer a
pleasant outdoor space to relax. Additionally, an exterior
storage space is available for all tenants, adding
convenience and appeal to this triplex.
With a gross income of $47,100 per year and stable tenants,
this triplex represents an exceptional investment
opportunity. Easy access to highways 19, 440, and 15, as
well as being a few steps away from Cité de la Santé
hospital, makes it a prime location. Don't miss this
opportunity to own a quality property in a strategic
location.
Proximity:
Highway, Cégep, Primary School, High School, Golf,
Hospital, Metro, Park, Bike Path, Public Transport,
University.
High-quality condo-style triplex offering three large 4 ½
units of 1096 sq. ft. for the ground and upper floors, plus
a 1220 sq. ft. basement. Each unit has two parking spaces
and storage, providing great comfort for tenants. This
magnificent turnkey triplex is located in a peaceful and
central area, offering a prime geographic location, ideal
for a worry-free investment.
Built in 2003, this triplex features 8-foot ceilings that
provide an enhanced sense of space. The bright windows
flood the living spaces with natural light, creating a
welcoming and warm atmosphere. Superior soundproofing
ensures peace and comfort for the occupants, while the
high-end materials used in construction guarantee the
building's durability and quality.
The high-end floating floors add a touch of elegance, and
the roof was redone in 2021, providing additional peace of
mind for years to come. The 10 x 12 rear balconies offer a
pleasant outdoor space to relax. Additionally, an exterior
storage space is available for all tenants, adding
convenience and appeal to this triplex.
With a gross income of $47,100 per year and stable tenants,
this triplex represents an exceptional investment
opportunity. Easy access to highways 19, 440, and 15, as
well as being a few steps away from Cité de la Santé
hospital, makes it a prime location. Don't miss this
opportunity to own a quality property in a strategic
location.
Proximity:
Highway, Cégep, Primary School, High School, Golf,
Hospital, Metro, Park, Bike Path, Public Transport,
University.
Inclusions:
Exclusions : Tenant's personal belongings.
| BUILDING | |
|---|---|
| Type | Triplex |
| Style | Semi-detached |
| Dimensions | 0x0 |
| Lot Size | 0 |
| EXPENSES | |
|---|---|
| Insurance | $ 1500 / year |
| Municipal Taxes (2024) | $ 5393 / year |
| School taxes (2024) | $ 527 / year |
|
ROOM DETAILS |
|||
|---|---|---|---|
| Room | Dimensions | Level | Flooring |
| Hallway | 4.11 x 4.7 P | Ground Floor | |
| Hallway | 4.2 x 4.0 P | 2nd Floor | |
| Living room | 17.5 x 14.6 P | Ground Floor | |
| Living room | 17.8 x 15.4 P | 2nd Floor | |
| Dining room | 13.8 x 6.5 P | Ground Floor | |
| Dining room | 14.5 x 6.6 P | 2nd Floor | |
| Kitchen | 8.5 x 9.0 P | Ground Floor | |
| Bathroom | 9.1 x 11.7 P | 2nd Floor | |
| Bathroom | 9.2 x 11.11 P | Ground Floor | |
| Kitchen | 8.11 x 9.0 P | 2nd Floor | |
| Primary bedroom | 11.10 x 14.10 P | Ground Floor | |
| Bedroom | 12.0 x 14.10 P | 2nd Floor | |
| Bedroom | 9.0 x 13.6 P | Ground Floor | |
| Bedroom | 9.5 x 13.3 P | 2nd Floor | |
|
CHARACTERISTICS |
|
|---|---|
| Basement | 6 feet and over, Finished basement |
| Driveway | Asphalt |
| Roofing | Asphalt shingles |
| Proximity | Bicycle path, Cegep, Daycare centre, Elementary school, Golf, High school, Highway, Hospital, Park - green area, Public transport, University |
| Heating system | Electric baseboard units |
| Heating energy | Electricity |
| Sewage system | Municipal sewer |
| Water supply | Municipality |
| Foundation | Poured concrete |
| Windows | PVC |
| Zoning | Residential |