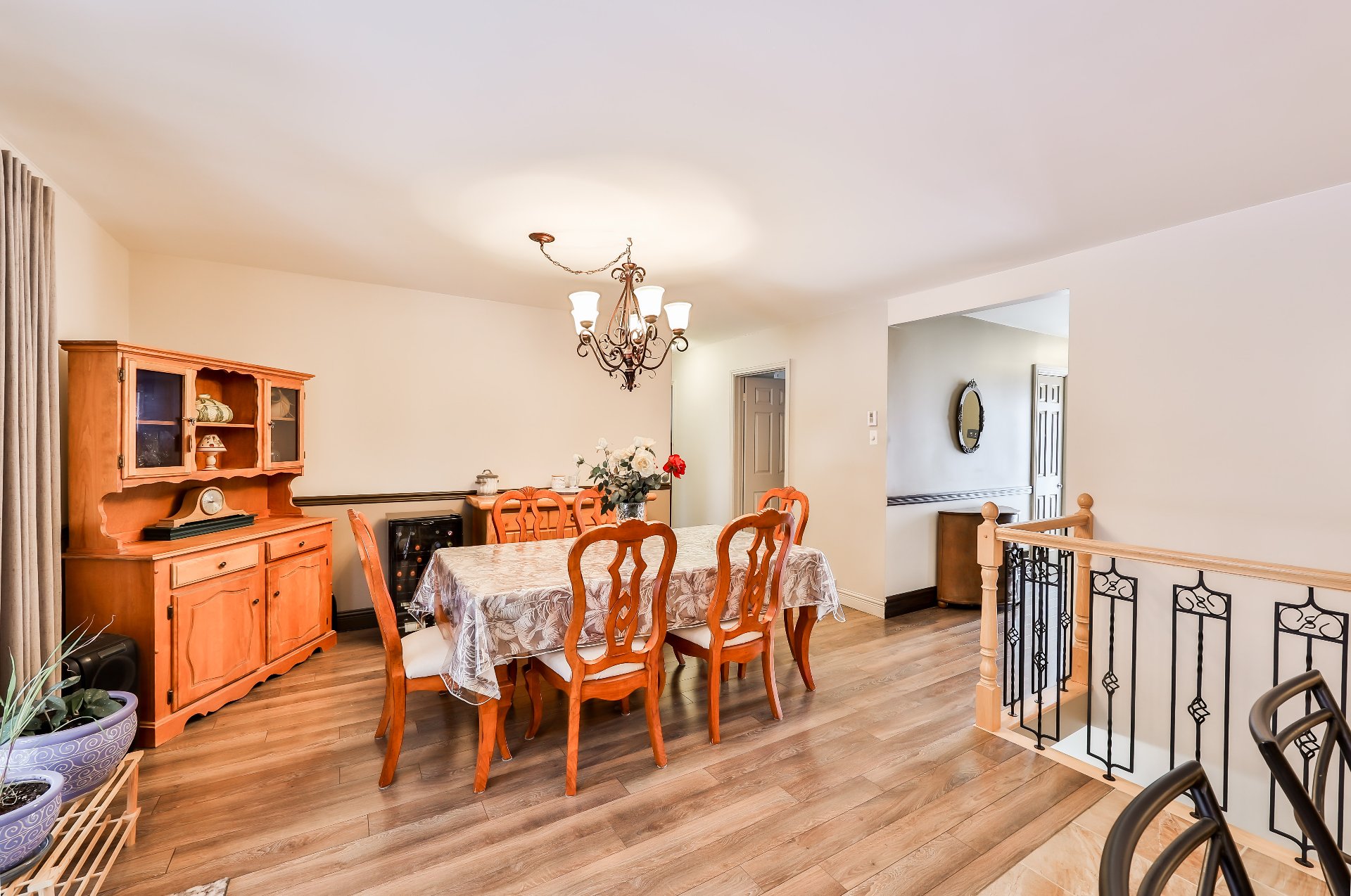328Z 4e Avenue, Terrebonne (Terrebonne), QC J6Y1P9 $649,900

Frontage

Frontage

Hallway

Living room

Living room

Living room

Living room

Dining room

Dining room
|
|
OPEN HOUSE
Sunday, 23 February, 2025 | 14:00 - 16:00
Description
Inclusions:
Exclusions : N/A
| BUILDING | |
|---|---|
| Type | Bungalow |
| Style | Detached |
| Dimensions | 0x0 |
| Lot Size | 767.9 MC |
| EXPENSES | |
|---|---|
| Municipal Taxes (2025) | $ 4204 / year |
| School taxes (2025) | $ 374 / year |
|
ROOM DETAILS |
|||
|---|---|---|---|
| Room | Dimensions | Level | Flooring |
| Kitchen | 11.7 x 12.1 P | Basement | Floating floor |
| Hallway | 6.7 x 3.5 P | Ground Floor | Ceramic tiles |
| Living room | 11.1 x 11.9 P | Basement | Floating floor |
| Kitchen | 12.0 x 11.3 P | Ground Floor | Ceramic tiles |
| Bedroom | 15.8 x 15.7 P | Basement | Floating floor |
| Dining room | 11.2 x 12.2 P | Ground Floor | Floating floor |
| Bathroom | 7.8 x 10.5 P | Basement | Ceramic tiles |
| Living room | 13.3 x 12.6 P | Ground Floor | Floating floor |
| Primary bedroom | 11.9 x 15.0 P | Ground Floor | Floating floor |
| Bedroom | 10.8 x 11.3 P | Ground Floor | Floating floor |
| Bathroom | 11.9 x 7.5 P | Ground Floor | Ceramic tiles |
| Laundry room | 17.9 x 10.7 P | Basement | Floating floor |
| Storage | 17.9 x 10.5 P | Basement | Concrete |
|
CHARACTERISTICS |
|
|---|---|
| Driveway | Plain paving stone, Asphalt |
| Landscaping | Fenced, Land / Yard lined with hedges |
| Heating system | Electric baseboard units |
| Water supply | Municipality |
| Foundation | Poured concrete |
| Garage | Fitted |
| Siding | Brick |
| Proximity | Highway, Park - green area, Elementary school, High school, Public transport, Daycare centre |
| Bathroom / Washroom | Seperate shower |
| Basement | 6 feet and over, Finished basement |
| Parking | Outdoor, Garage |
| Sewage system | Municipal sewer |
| Roofing | Asphalt shingles |
| Topography | Flat |
| Zoning | Residential |
| Equipment available | Ventilation system, Central heat pump |
| Distinctive features | Intergeneration |