1780 Rue Notre Dame de Fatima, Laval (Vimont), QC H7G0A1 $549,900
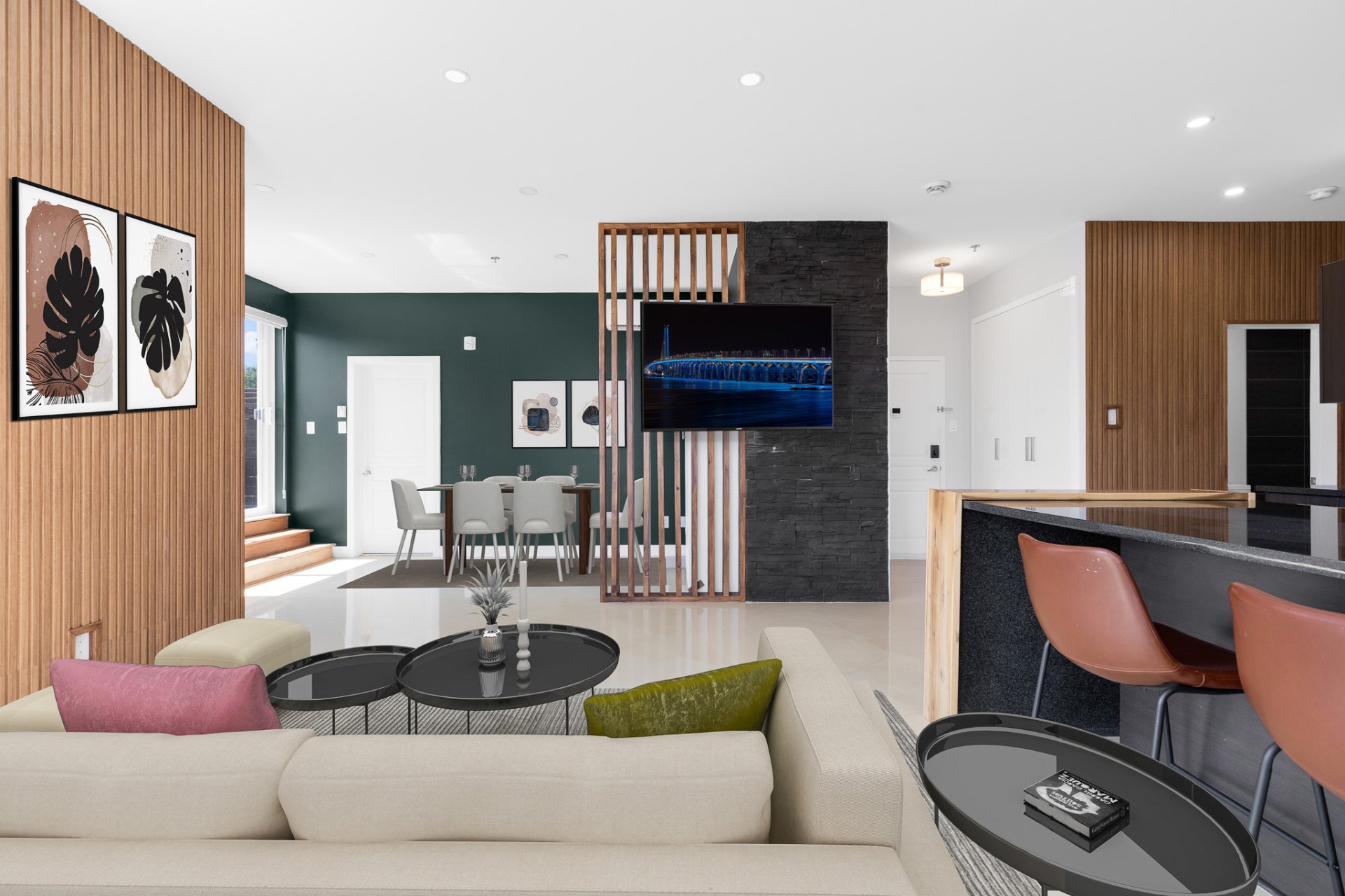
Overall View
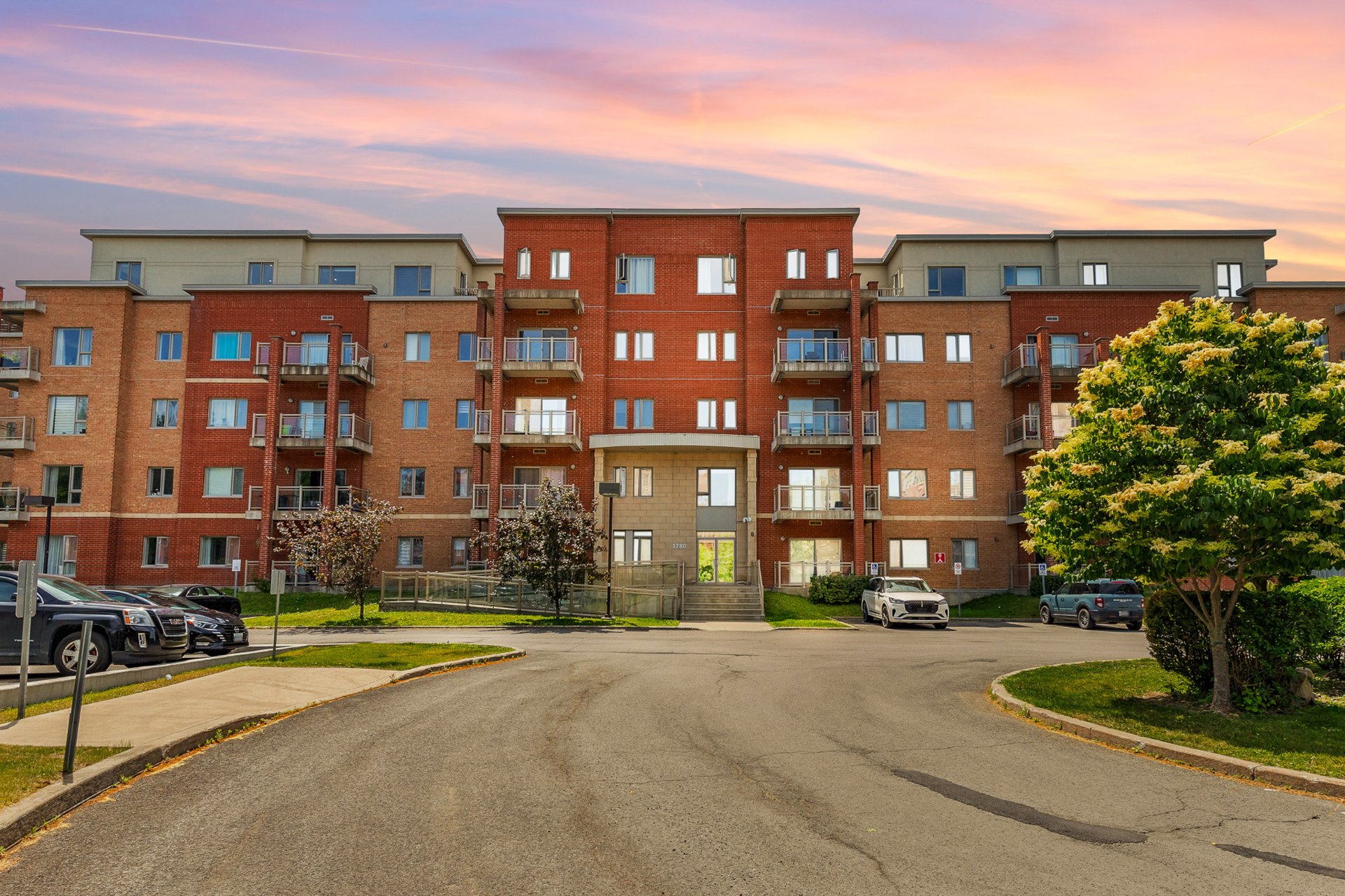
Frontage
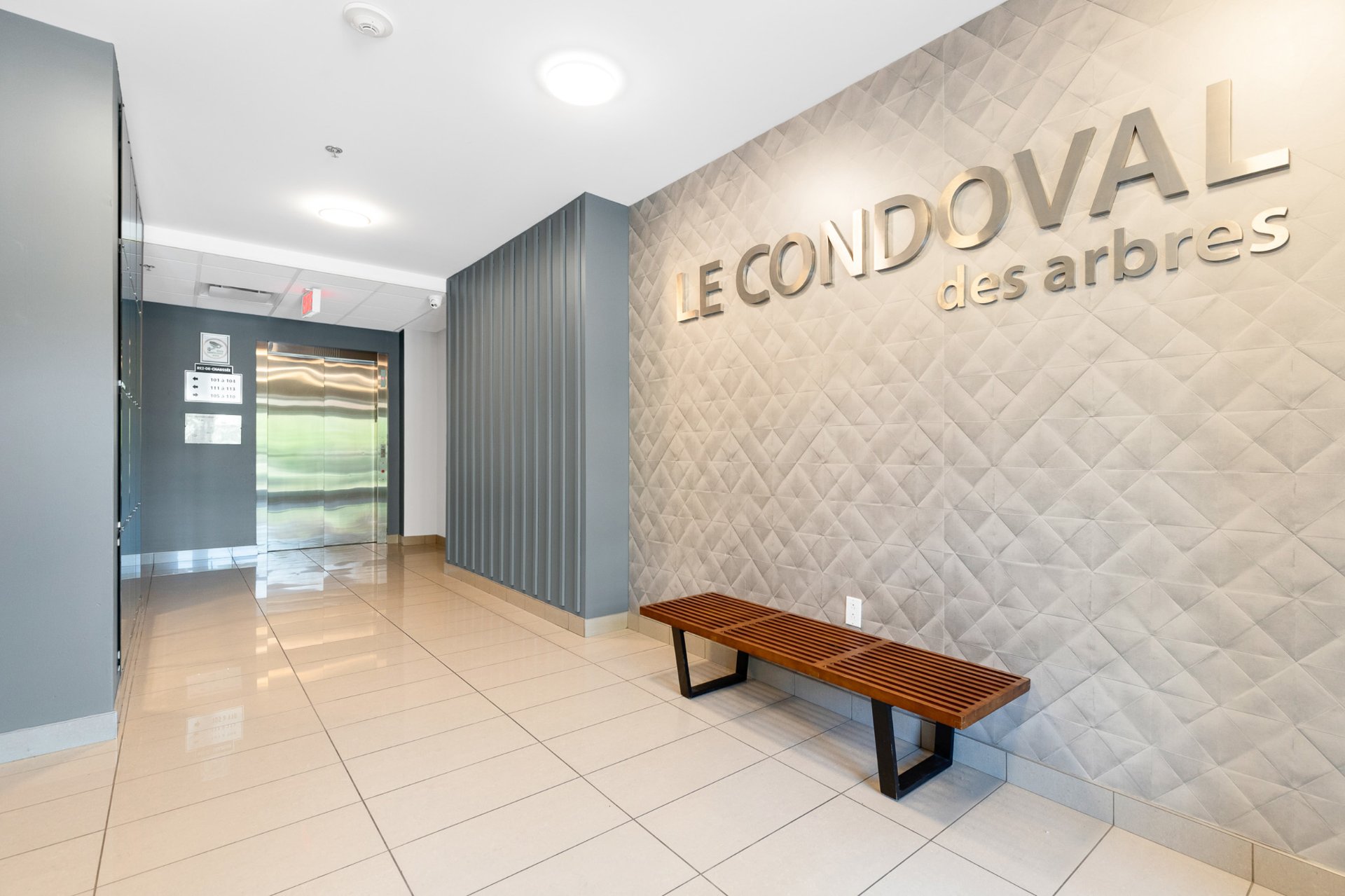
Other
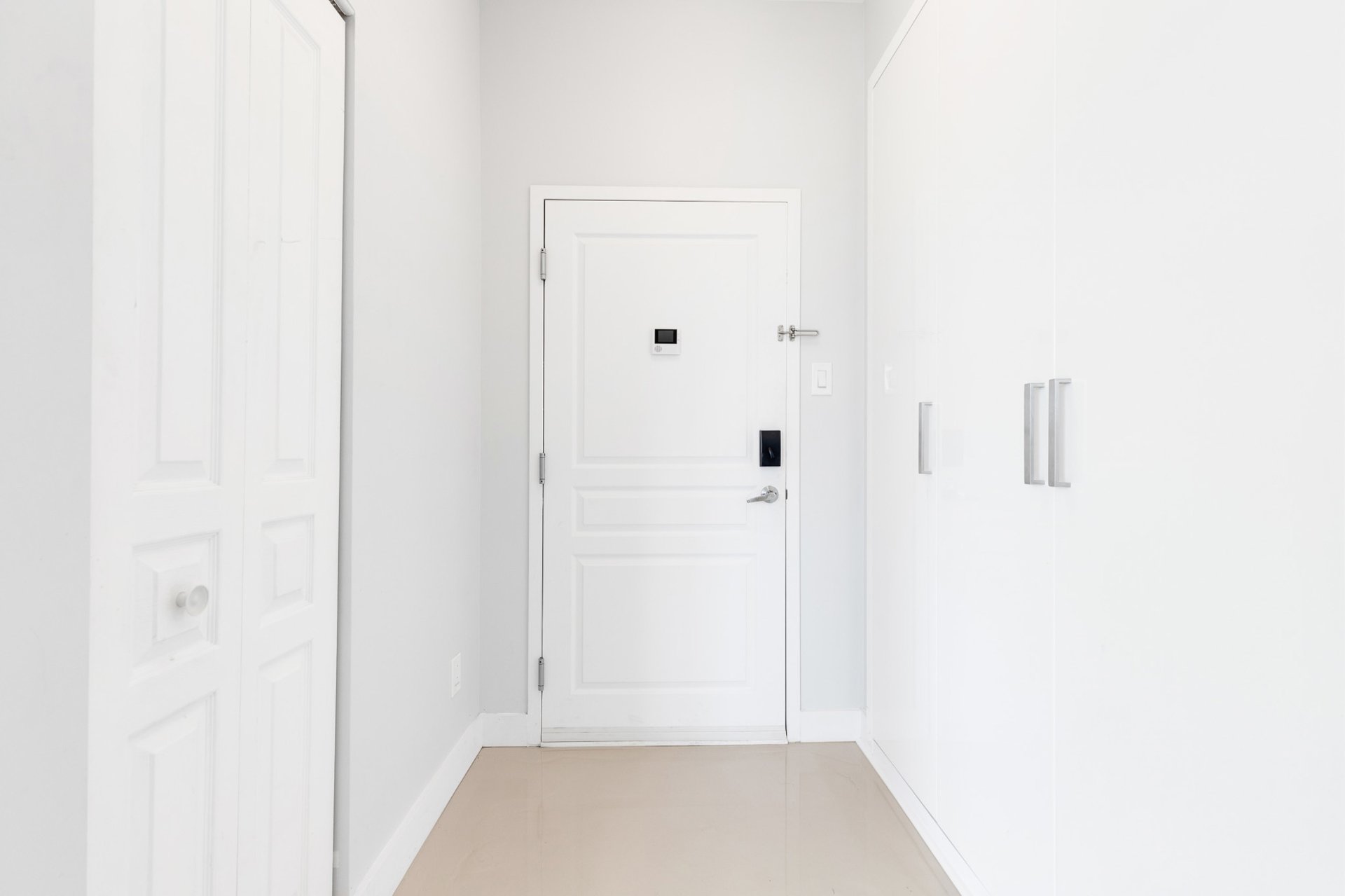
Hallway
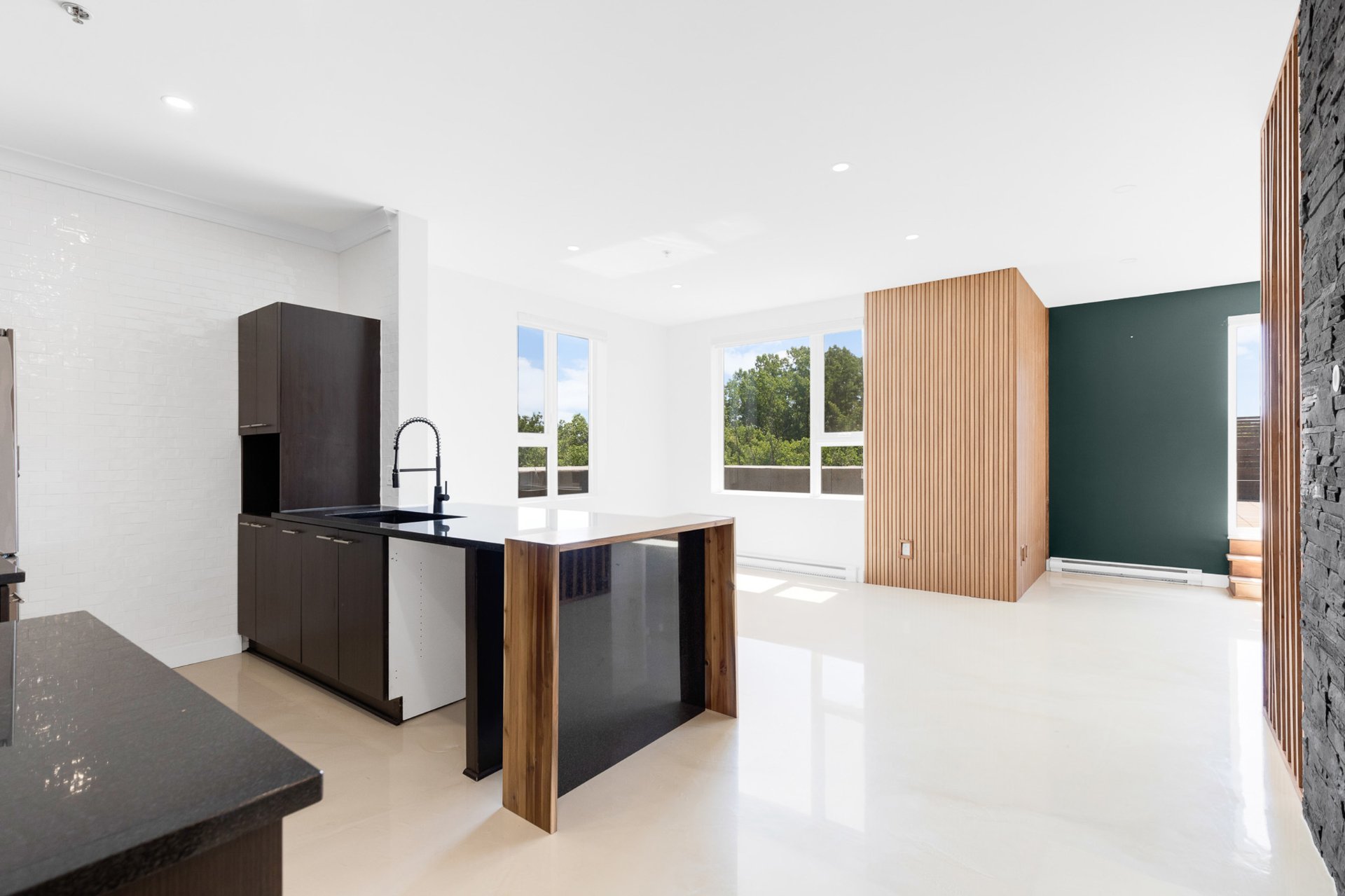
Overall View
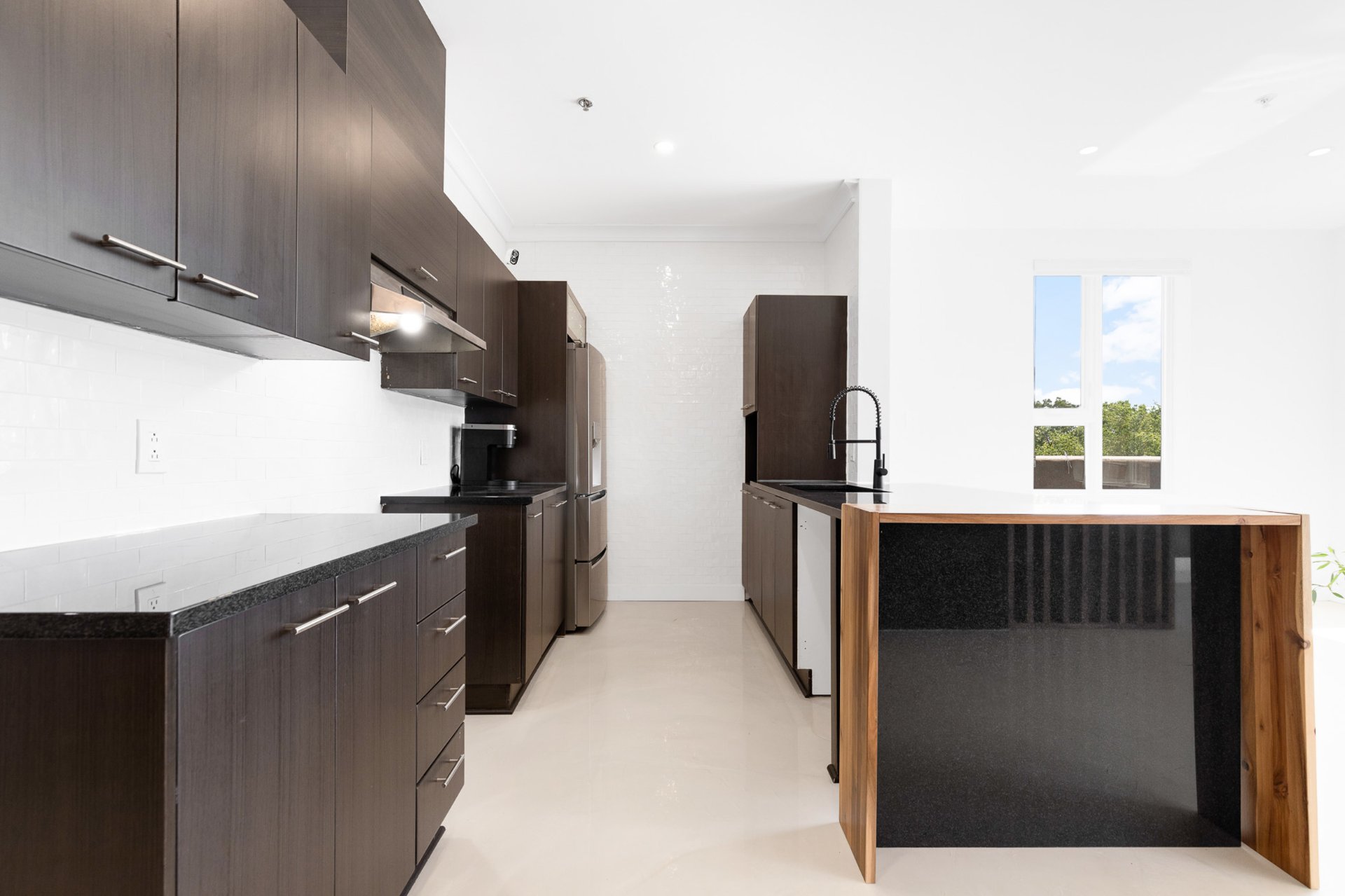
Kitchen
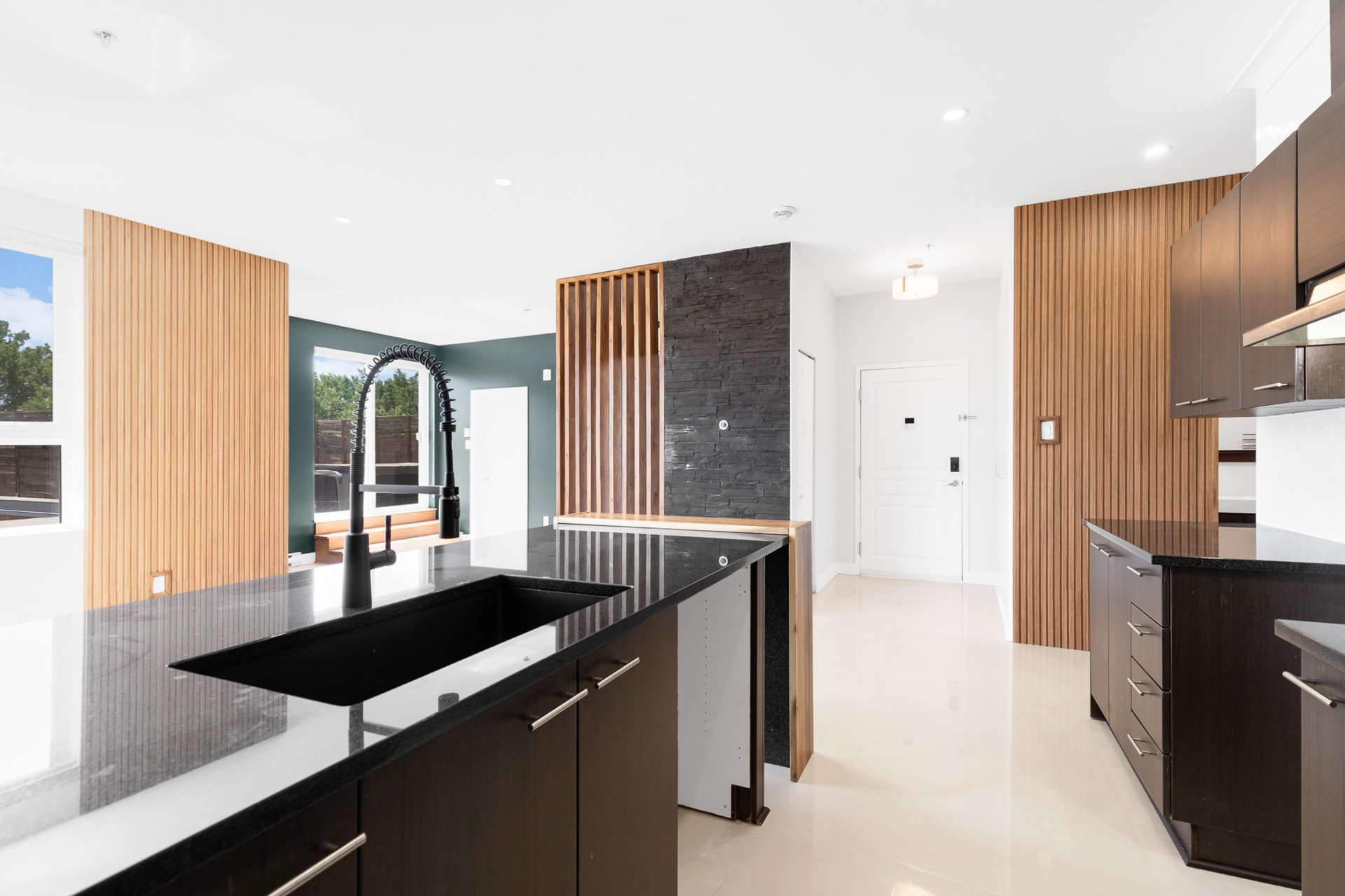
Kitchen
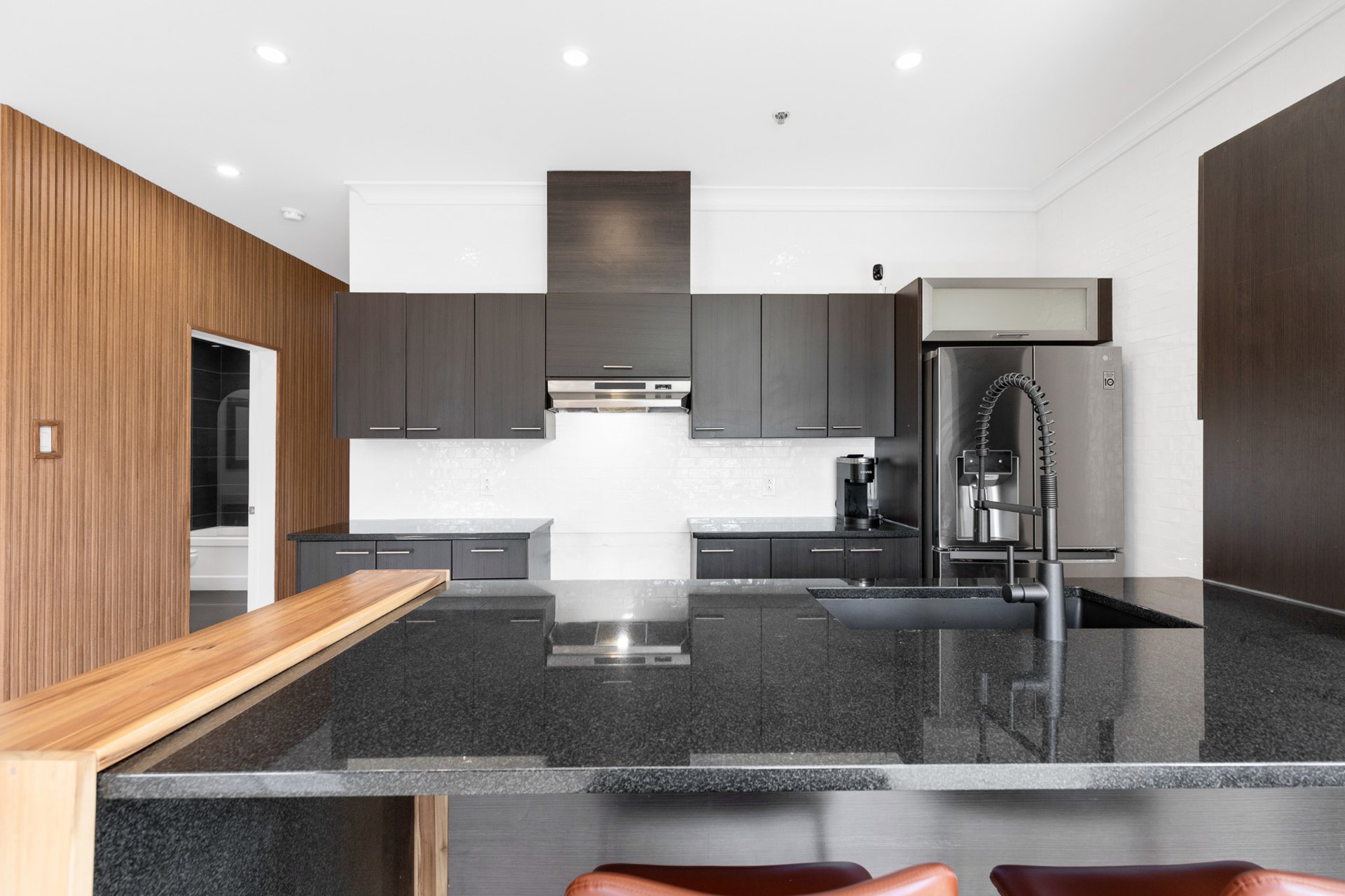
Kitchen
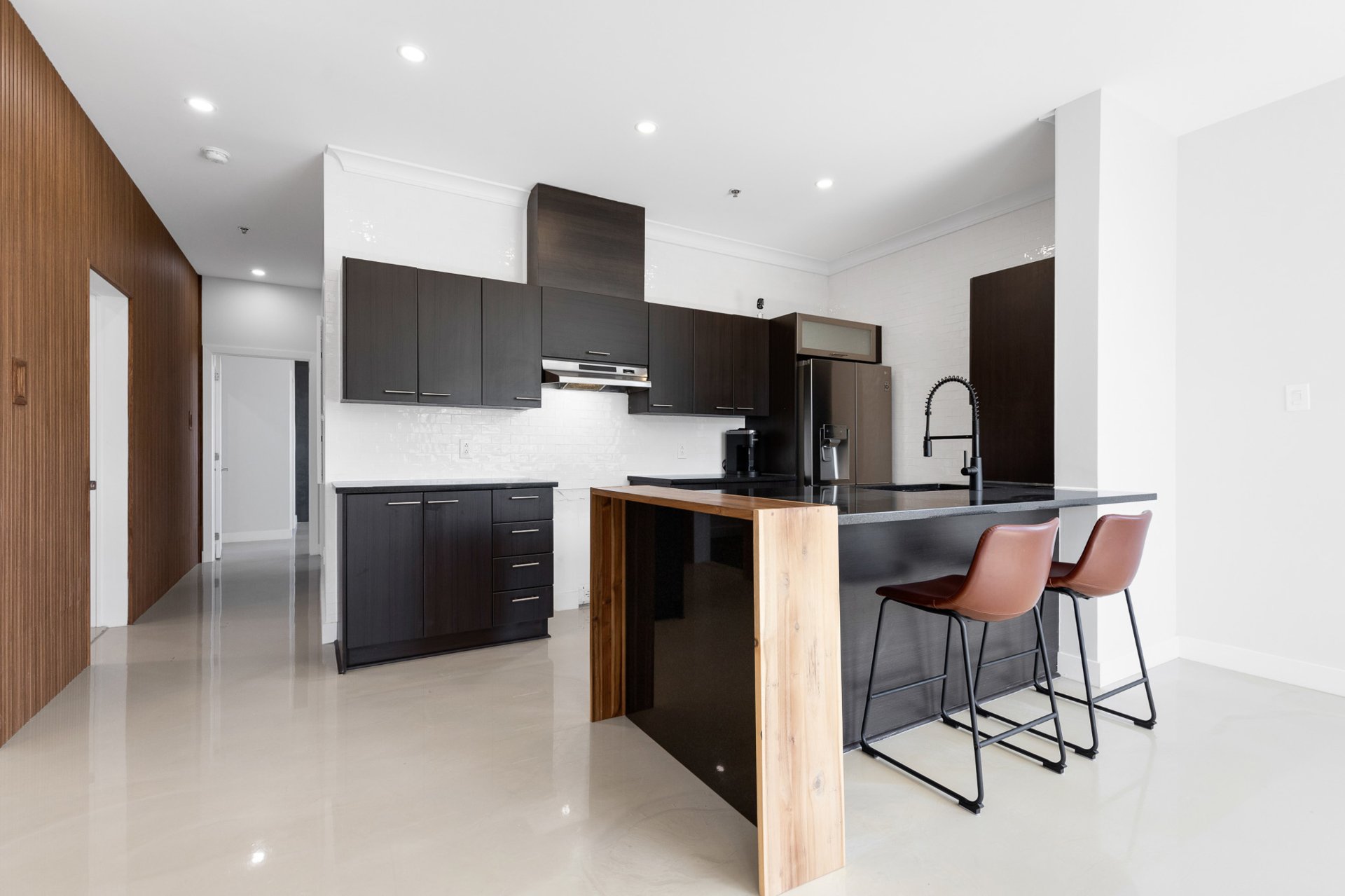
Kitchen
|
|
Description
Bright top-floor penthouse with 2 bedrooms, 2 bathrooms (including ensuite), renovated kitchen and baths (2023) with high-end finishes. Large private terrace with spa, 2 parking spots (indoor + outdoor). Just 10 minutes from Carrefour Laval, metro stations Concorde/Cartier and close to Highways 19 and St-Martin. Move-in ready!
Stunning Penthouse with Private Terrace and in the Heart of
Laval
Experience refined urban living in this top-floor penthouse
that perfectly blends modern design with everyday comfort.
Bathed in natural light, this expansive condo boasts two
generously sized bedrooms and two beautifully appointed
bathrooms--including a private ensuite for the primary
suite. The sleek, newly renovated kitchen (2023) is both
stylish and practical, complemented by tasteful upgrades
throughout: contemporary flooring, designer lighting, and
spa-inspired bathrooms. Step outside to your oversized
private terrace(the biggest in the building), complete with
enough space for a spa--an ideal spot to unwind or
entertain under the stars. With both indoor and outdoor
parking included, and a location just minutes from Highway
19 and St-Martin--and only 10 minutes from Carrefour
Laval--convenience meets luxury in this rare offering.
Simply move in and enjoy.
-Two (2): Bedrooms / Bathrooms / Parking spaces / Storage
spaces
-Walk-in
-9-foot ceilings
-Epoxy flooring
-Corner unit
Laval
Experience refined urban living in this top-floor penthouse
that perfectly blends modern design with everyday comfort.
Bathed in natural light, this expansive condo boasts two
generously sized bedrooms and two beautifully appointed
bathrooms--including a private ensuite for the primary
suite. The sleek, newly renovated kitchen (2023) is both
stylish and practical, complemented by tasteful upgrades
throughout: contemporary flooring, designer lighting, and
spa-inspired bathrooms. Step outside to your oversized
private terrace(the biggest in the building), complete with
enough space for a spa--an ideal spot to unwind or
entertain under the stars. With both indoor and outdoor
parking included, and a location just minutes from Highway
19 and St-Martin--and only 10 minutes from Carrefour
Laval--convenience meets luxury in this rare offering.
Simply move in and enjoy.
-Two (2): Bedrooms / Bathrooms / Parking spaces / Storage
spaces
-Walk-in
-9-foot ceilings
-Epoxy flooring
-Corner unit
Inclusions:
Exclusions : Spa, refrigerator.
| BUILDING | |
|---|---|
| Type | Apartment |
| Style | Detached |
| Dimensions | 0x0 |
| Lot Size | 0 |
| EXPENSES | |
|---|---|
| Co-ownership fees | $ 5772 / year |
| Municipal Taxes (2025) | $ 2769 / year |
| School taxes (2025) | $ 291 / year |
|
ROOM DETAILS |
|||
|---|---|---|---|
| Room | Dimensions | Level | Flooring |
| Hallway | 6.11 x 5.5 P | AU | Other |
| Kitchen | 8.3 x 15.2 P | AU | Other |
| Living room | 10.6 x 15.2 P | AU | Other |
| Dining room | 13.10 x 9.10 P | AU | Other |
| Laundry room | 5.0 x 6.7 P | AU | Other |
| Bathroom | 11.1 x 5.11 P | AU | Ceramic tiles |
| Bedroom | 11.1 x 12.9 P | AU | Wood |
| Primary bedroom | 11.7 x 15.2 P | AU | Other |
| Bathroom | 6.5 x 8.9 P | AU | Other |
| Walk-in closet | 4.10 x 5.11 P | AU | Other |
|
CHARACTERISTICS |
|
|---|---|
| Bathroom / Washroom | Adjoining to primary bedroom, Seperate shower |
| Equipment available | Alarm system, Electric garage door, Entry phone, Ventilation system, Wall-mounted air conditioning |
| Driveway | Asphalt |
| Proximity | Bicycle path, Cegep, Daycare centre, Elementary school, Golf, High school, Highway, Hospital, Park - green area, Public transport, Snowmobile trail, University |
| Siding | Brick |
| Window type | Crank handle |
| Cadastre - Parking (included in the price) | Driveway |
| Heating system | Electric baseboard units |
| Heating energy | Electricity |
| Easy access | Elevator |
| Available services | Fire detector |
| Garage | Fitted, Heated, Single width |
| Topography | Flat |
| Parking | Garage, Outdoor |
| Landscaping | Landscape |
| Sewage system | Municipal sewer |
| Water supply | Municipality |
| Distinctive features | No neighbours in the back |
| Restrictions/Permissions | Pets allowed |
| Zoning | Residential |