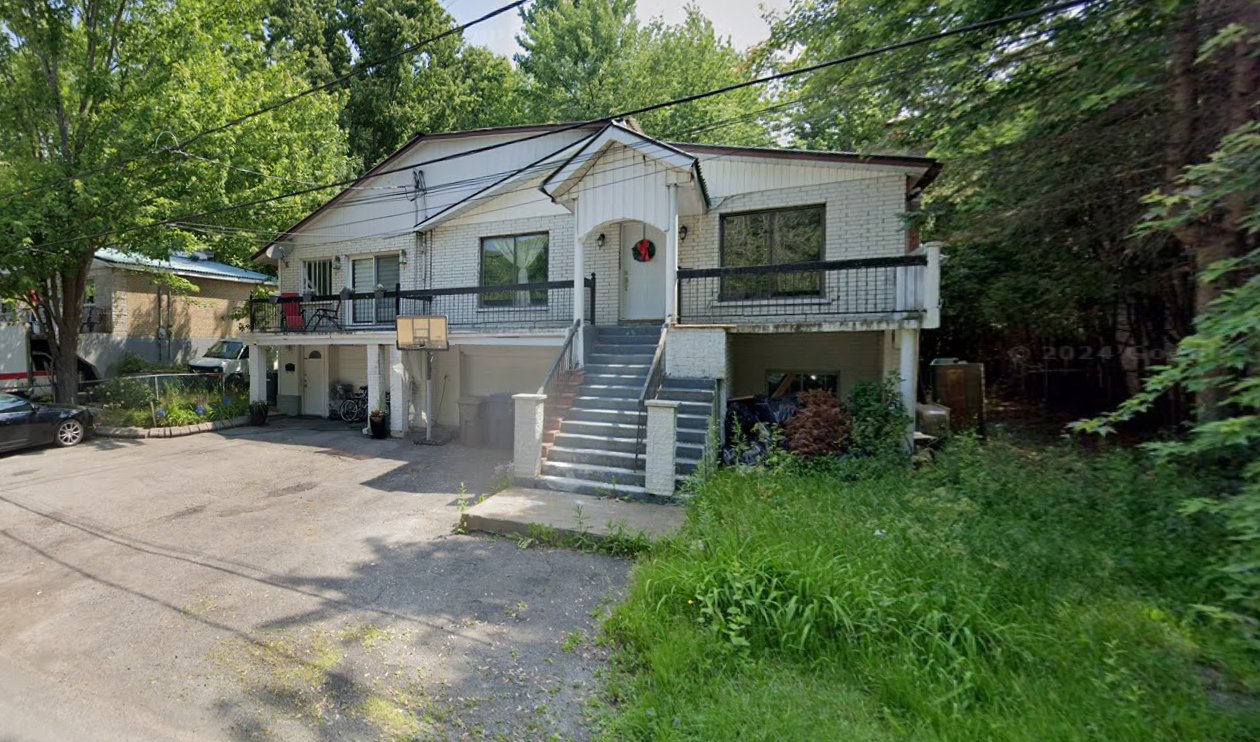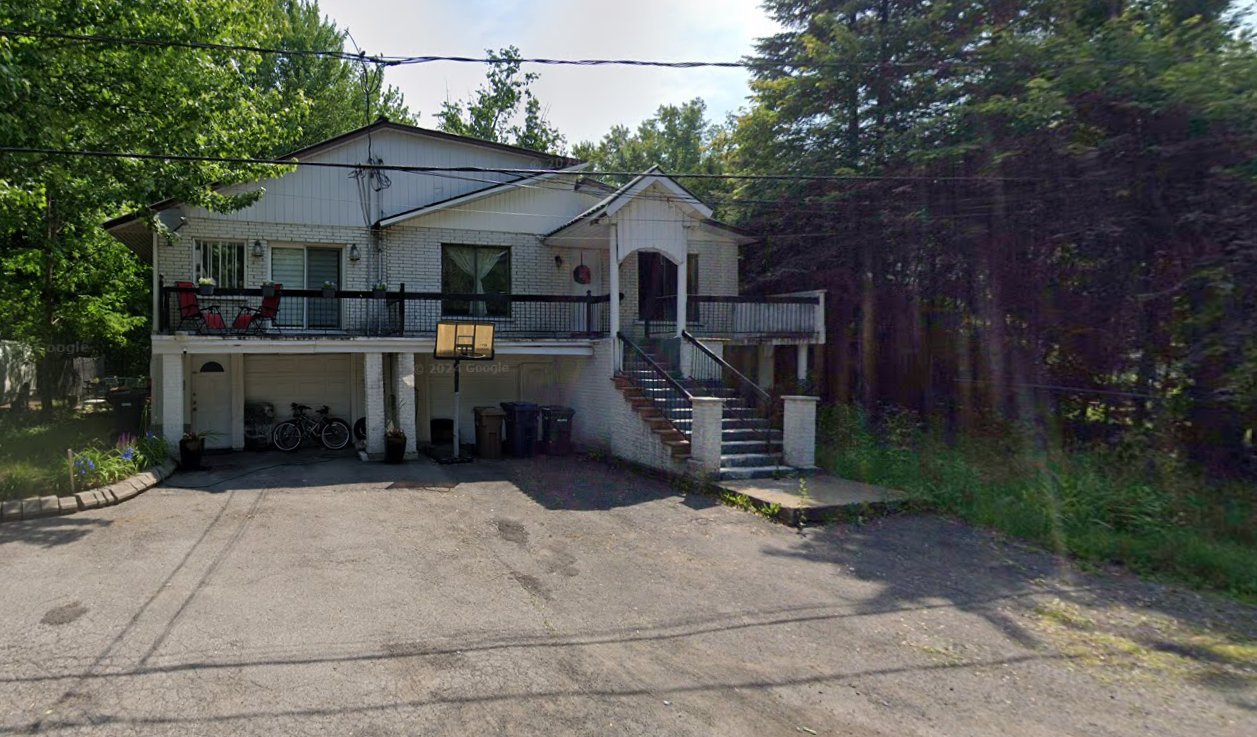15 Rue du Val des Bois, Laval (Auteuil), QC H7H2A9 $399,900

Frontage

Frontage

Overall View

Bedroom

Primary bedroom

Living room

Overall View

Bedroom

Bathroom
|
|
Description
Inclusions:
Exclusions : N/A
| BUILDING | |
|---|---|
| Type | Bungalow |
| Style | Detached |
| Dimensions | 45x47 P |
| Lot Size | 7611 PC |
| EXPENSES | |
|---|---|
| Municipal Taxes (2024) | $ 3749 / year |
| School taxes (2024) | $ 360 / year |
|
ROOM DETAILS |
|||
|---|---|---|---|
| Room | Dimensions | Level | Flooring |
| Family room | 16.0 x 14.0 P | Ground Floor | Ceramic tiles |
| Other | 14.0 x 12.0 P | Ground Floor | Parquetry |
| Living room | 17.0 x 11.0 P | 2nd Floor | Flexible floor coverings |
| Kitchen | 21.0 x 15.5 P | 2nd Floor | Ceramic tiles |
| Primary bedroom | 15.0 x 11.0 P | 2nd Floor | Parquetry |
| Bedroom | 14.0 x 12.0 P | 2nd Floor | Parquetry |
| Bathroom | 14.0 x 14.0 P | 2nd Floor | Ceramic tiles |
| Family room | 15.6 x 16.0 P | Ground Floor | |
| Kitchen | 18.0 x 14.0 P | Ground Floor | |
| Bathroom | 7.5 x 6.0 P | Ground Floor | |
| Bedroom | 15.0 x 12.0 P | 2nd Floor | |
| Bedroom | 15.0 x 11.0 P | 2nd Floor | |
| Bedroom | 10.0 x 10.0 P | 2nd Floor | |
| Bedroom | 10.0 x 10.0 P | 2nd Floor | |
| Bathroom | 7.0 x 6.0 P | 2nd Floor | |
|
CHARACTERISTICS |
|
|---|---|
| Heating system | Electric baseboard units |
| Water supply | Municipality |
| Heating energy | Electricity |
| Foundation | Poured concrete |
| Hearth stove | Gaz fireplace |
| Garage | Attached, Heated, Single width |
| Basement | No basement |
| Parking | Outdoor, Garage |
| Sewage system | Municipal sewer |
| View | Other |
| Zoning | Residential |
| Driveway | Asphalt |