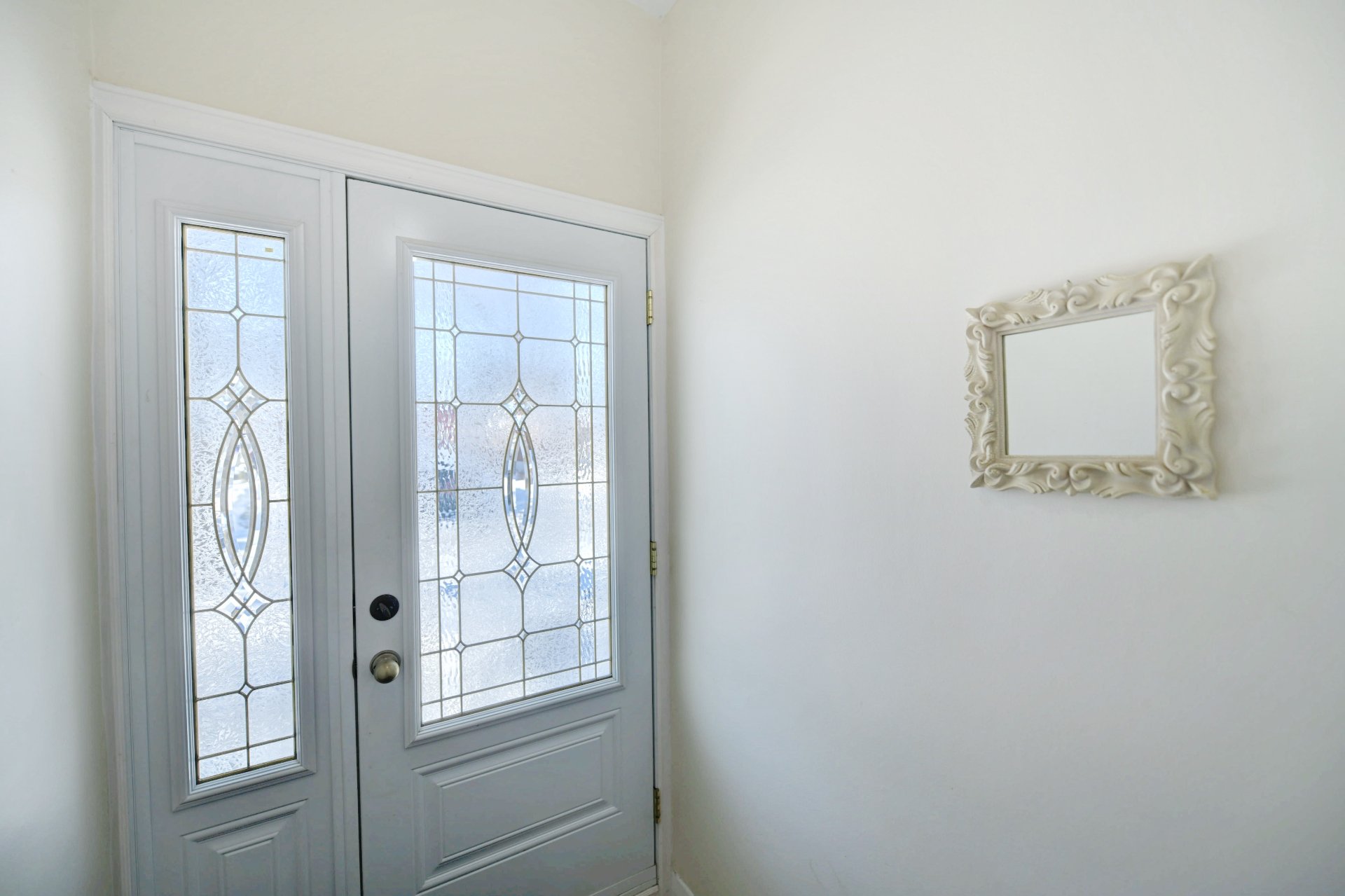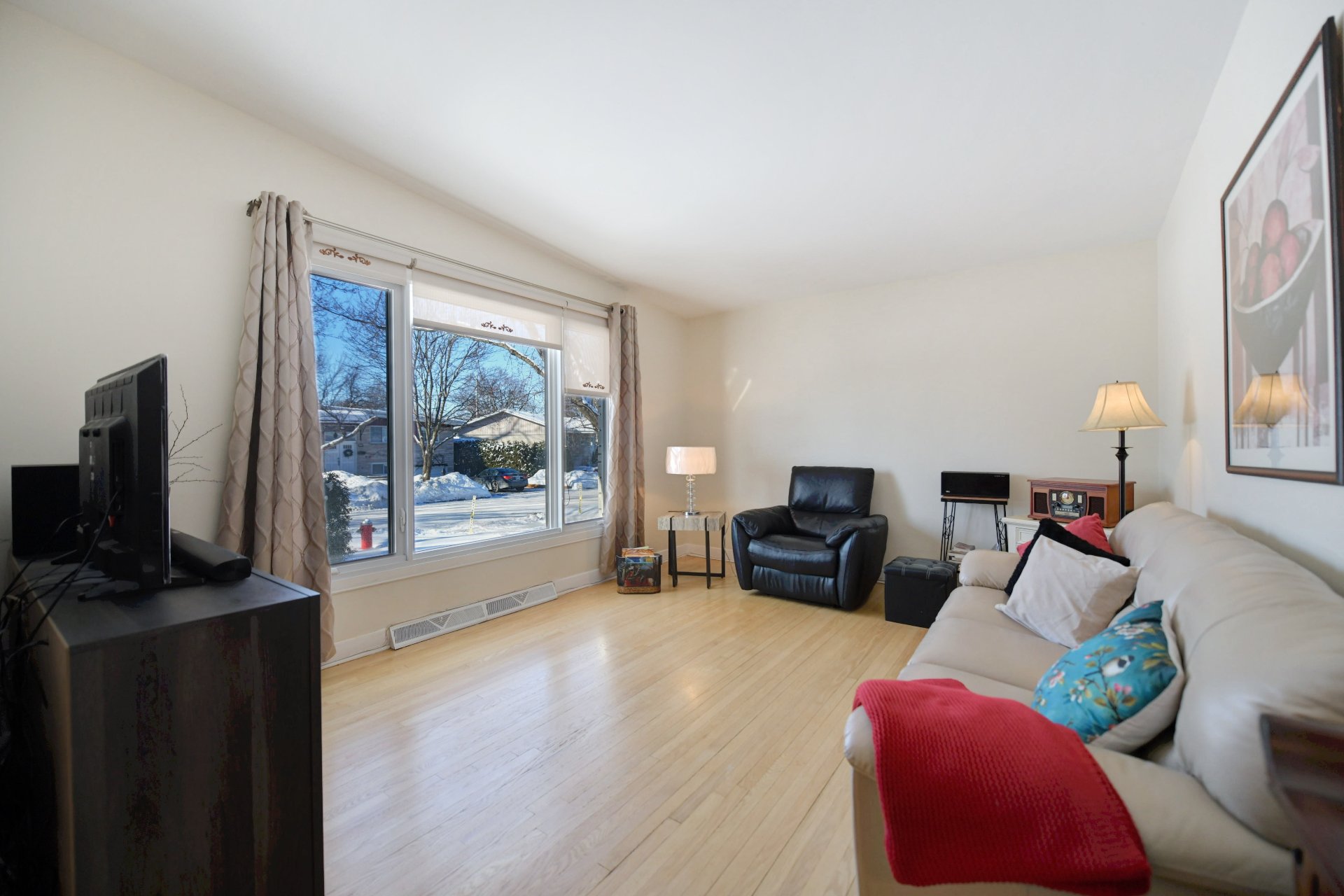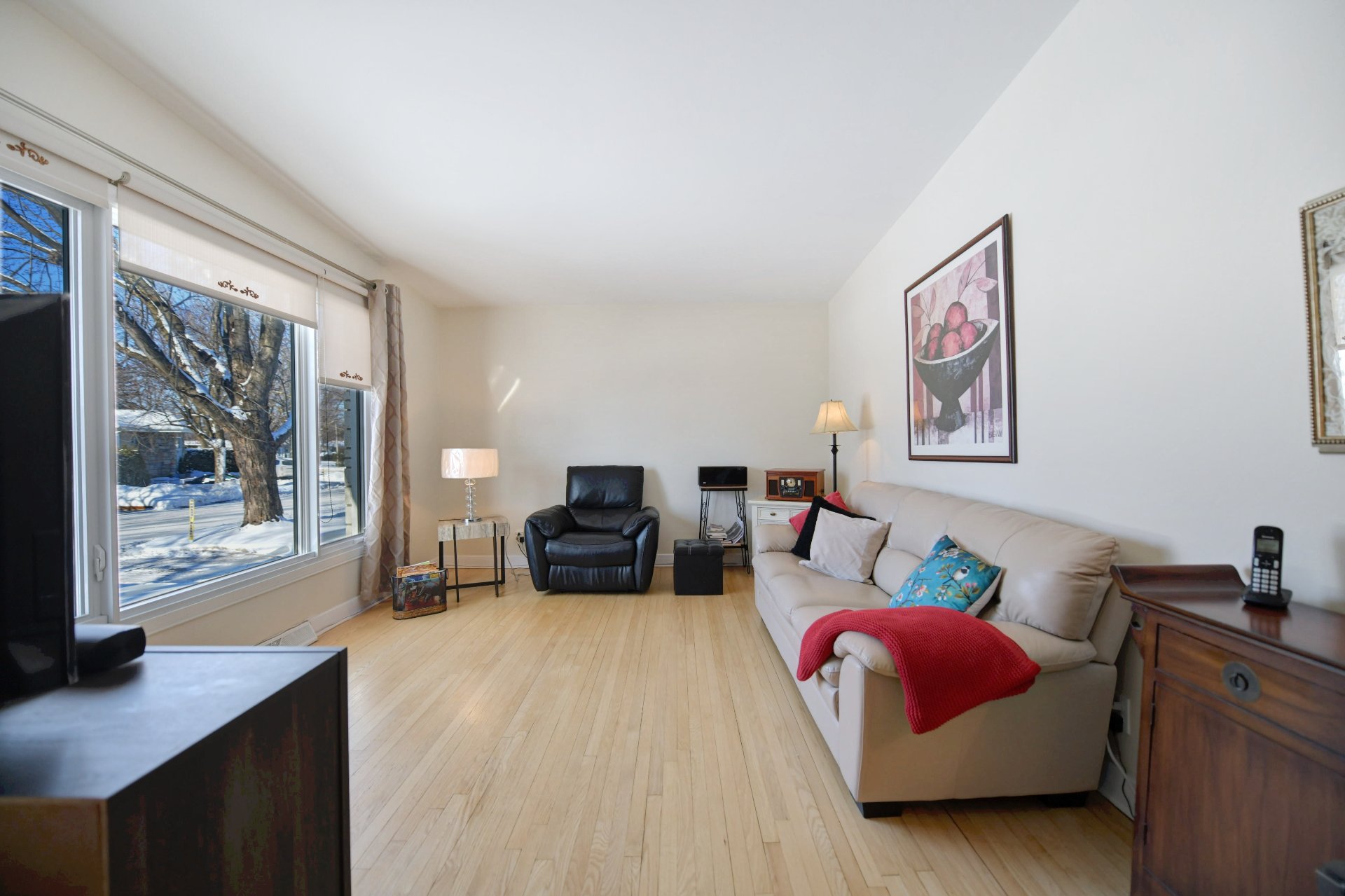1375 Rue de Calais, Laval (Duvernay), QC H7G4H4 $529,900

Frontage

Hallway

Living room

Living room

Living room

Living room

Corridor

Dining room

Dining room
|
|
Description
New to the market, this property in the heart of Duvernay offers a peaceful setting with no rear neighbors on a tree-lined street. Bright and functional, it features a welcoming living room, a cozy dining area, a spacious kitchen, and three bedrooms, including one in the basement. The finished basement includes a large family room with a wood-burning fireplace. Outside, a fenced backyard and a driveway for two cars complete the package. Close to all amenities. Contact us for a visit!
Inclusions: Blinds, curtains, dishwasher, oven, heat pump, 2 x shed, Tempo (canvas to be replaced), wooden furniture in the basement, white dining room cupboard, brown basement laundry room.
Exclusions : Drapery curtain in master bedroom, hot water tank rented from Hydro Solution.
| BUILDING | |
|---|---|
| Type | Bungalow |
| Style | Detached |
| Dimensions | 0x0 |
| Lot Size | 468.2 MC |
| EXPENSES | |
|---|---|
| Municipal Taxes (2024) | $ 3061 / year |
| School taxes (2024) | $ 320 / year |
|
ROOM DETAILS |
|||
|---|---|---|---|
| Room | Dimensions | Level | Flooring |
| Hallway | 4.3 x 4.10 P | Ground Floor | Ceramic tiles |
| Living room | 14.10 x 12 P | Ground Floor | Wood |
| Dining room | 9.11 x 12.10 P | Ground Floor | Floating floor |
| Kitchen | 12 x 13.6 P | Ground Floor | Floating floor |
| Primary bedroom | 12.7 x 12.9 P | Ground Floor | Wood |
| Bedroom | 9.6 x 11.1 P | Ground Floor | Wood |
| Other | 6.6 x 11.1 P | Ground Floor | Wood |
| Bathroom | 8.5 x 6.6 P | Ground Floor | Ceramic tiles |
| Other | 3.1 x 3.4 P | Ground Floor | Carpet |
| Family room | 12.2 x 35 P | Basement | Carpet |
| Bedroom | 7.10 x 12.4 P | Basement | Floating floor |
| Laundry room | 12.5 x 5.8 P | Basement | Concrete |
| Family room | 9.3 x 9.2 P | Basement | Carpet |
| Bathroom | 6.1 x 4.8 P | Basement | Linoleum |
| Storage | 2.11 x 4.8 P | Basement | Linoleum |
| Workshop | 10 x 12.4 P | Basement | Concrete |
|
CHARACTERISTICS |
|
|---|---|
| Landscaping | Fenced, Land / Yard lined with hedges |
| Heating system | Air circulation |
| Water supply | Municipality |
| Heating energy | Electricity |
| Windows | PVC |
| Foundation | Poured concrete |
| Hearth stove | Wood burning stove |
| Rental appliances | Water heater |
| Siding | Brick |
| Distinctive features | No neighbours in the back |
| Proximity | Highway, Park - green area, Elementary school, High school, Public transport, Bicycle path, Daycare centre |
| Bathroom / Washroom | Seperate shower |
| Basement | 6 feet and over, Finished basement |
| Parking | Outdoor |
| Sewage system | Municipal sewer |
| Window type | Sliding, Crank handle |
| Topography | Flat |
| Zoning | Residential |
| Equipment available | Central heat pump |
| Roofing | Asphalt and gravel |
| Driveway | Asphalt |