1230 Rue de Grand Pré, Laval (Duvernay), QC H7E4G6 $729,900
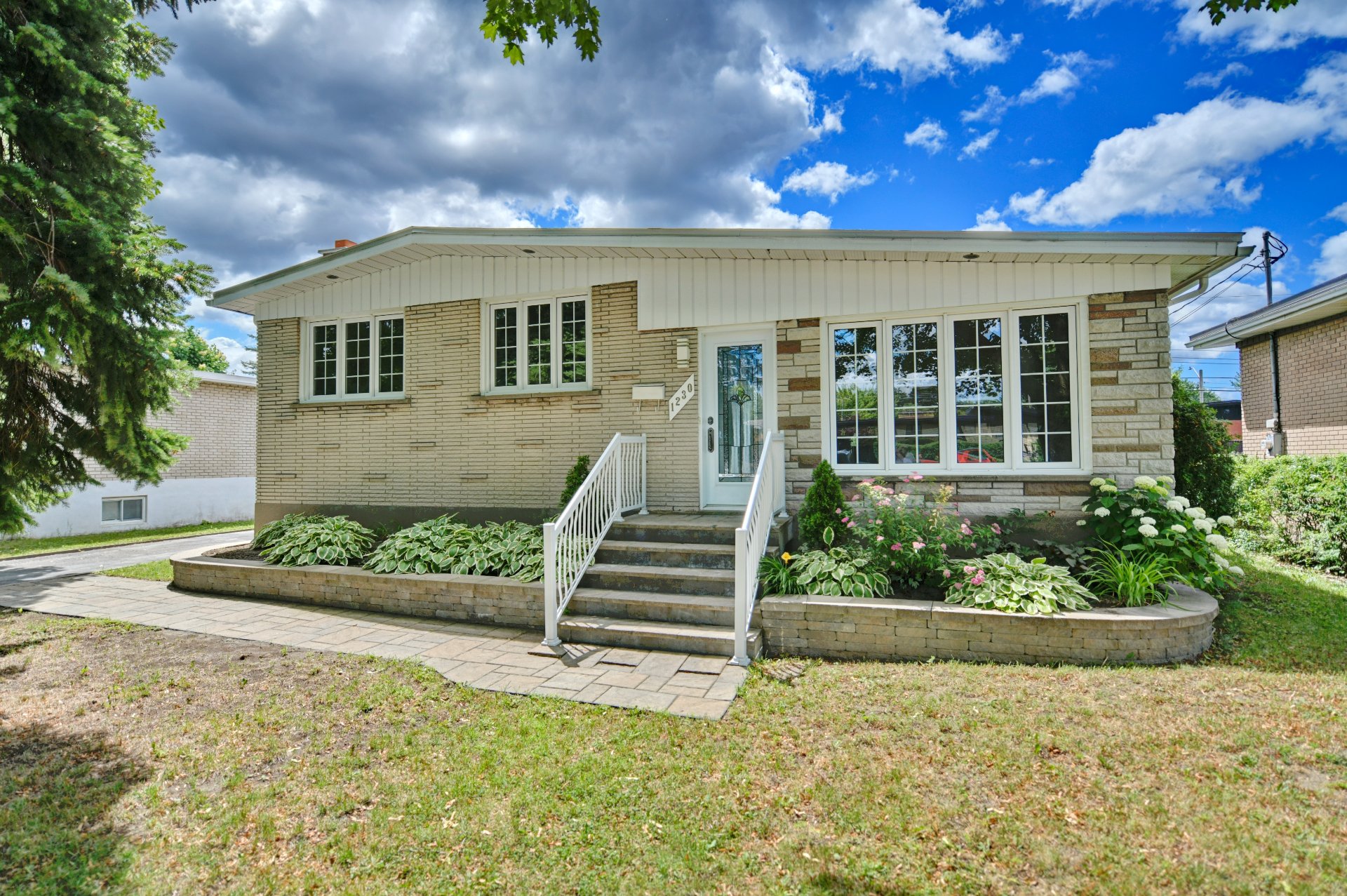
Frontage
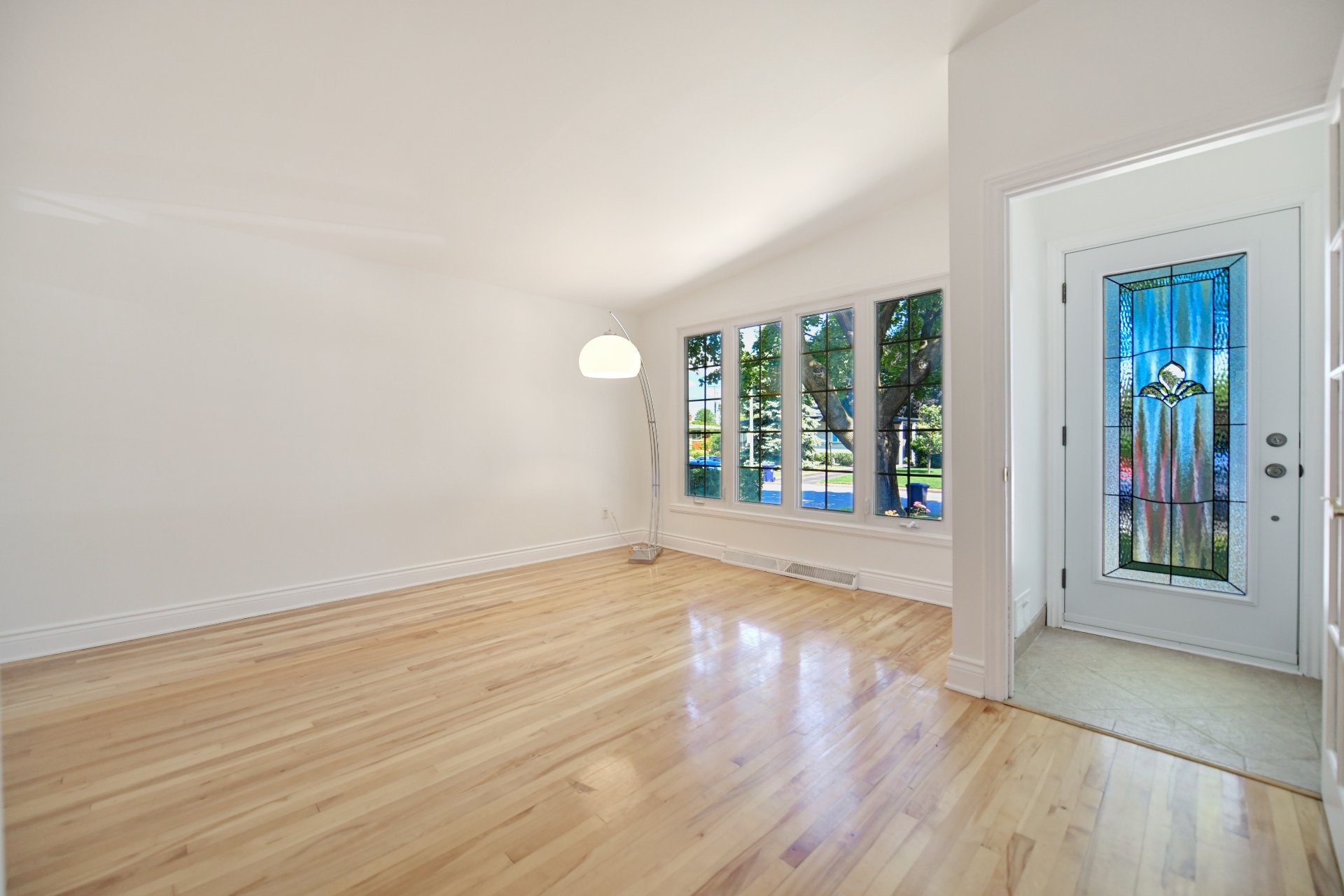
Hallway
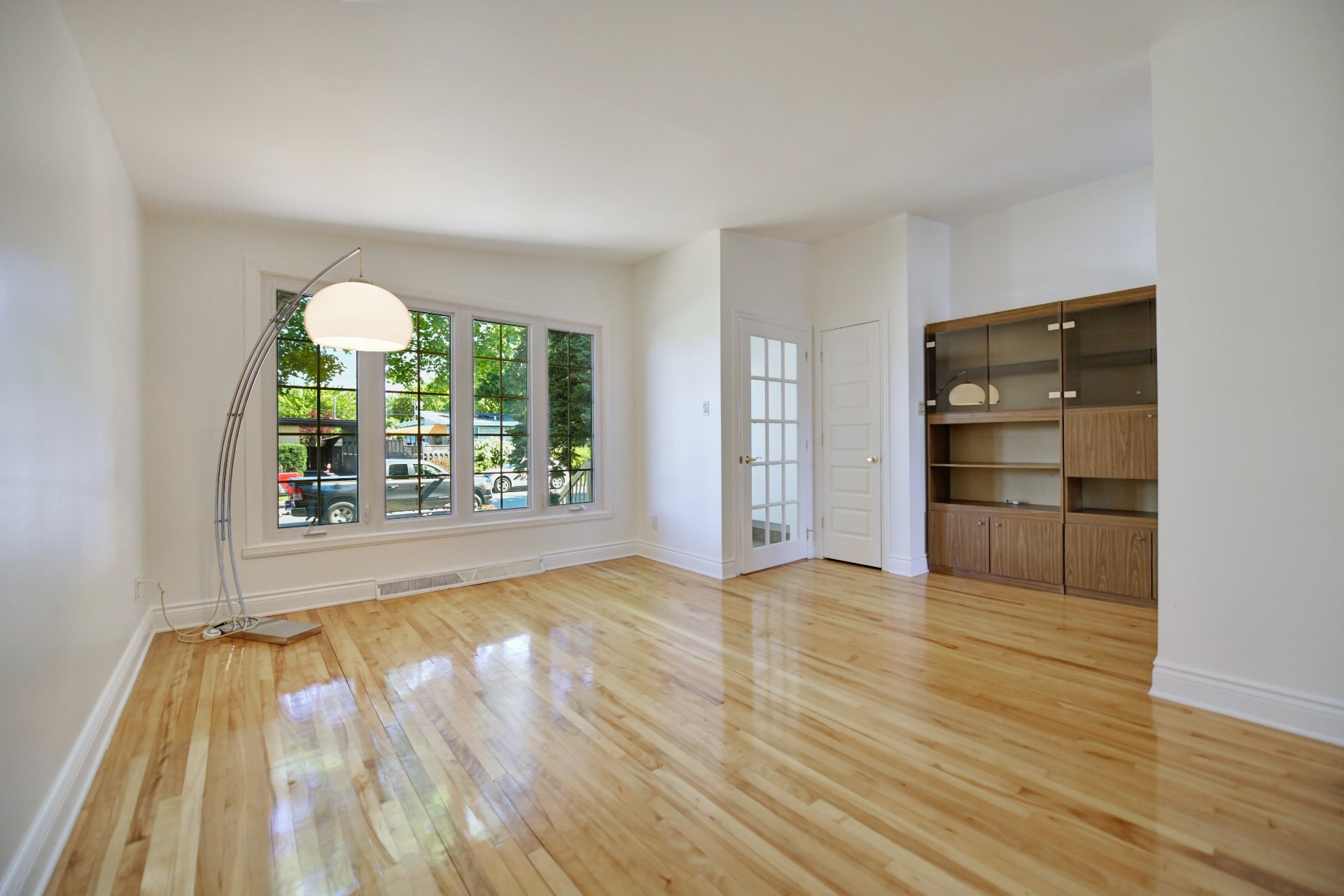
Living room
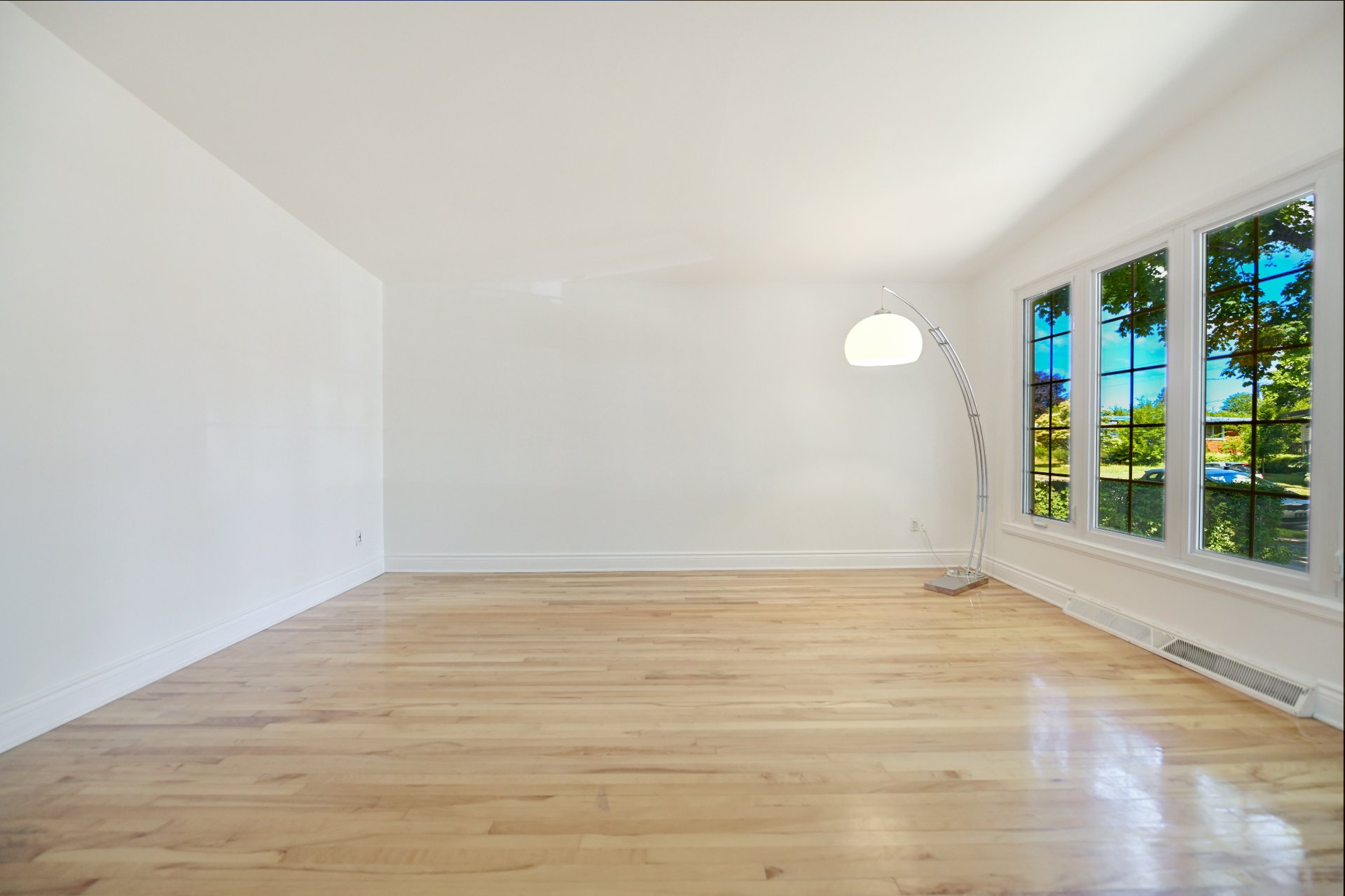
Living room
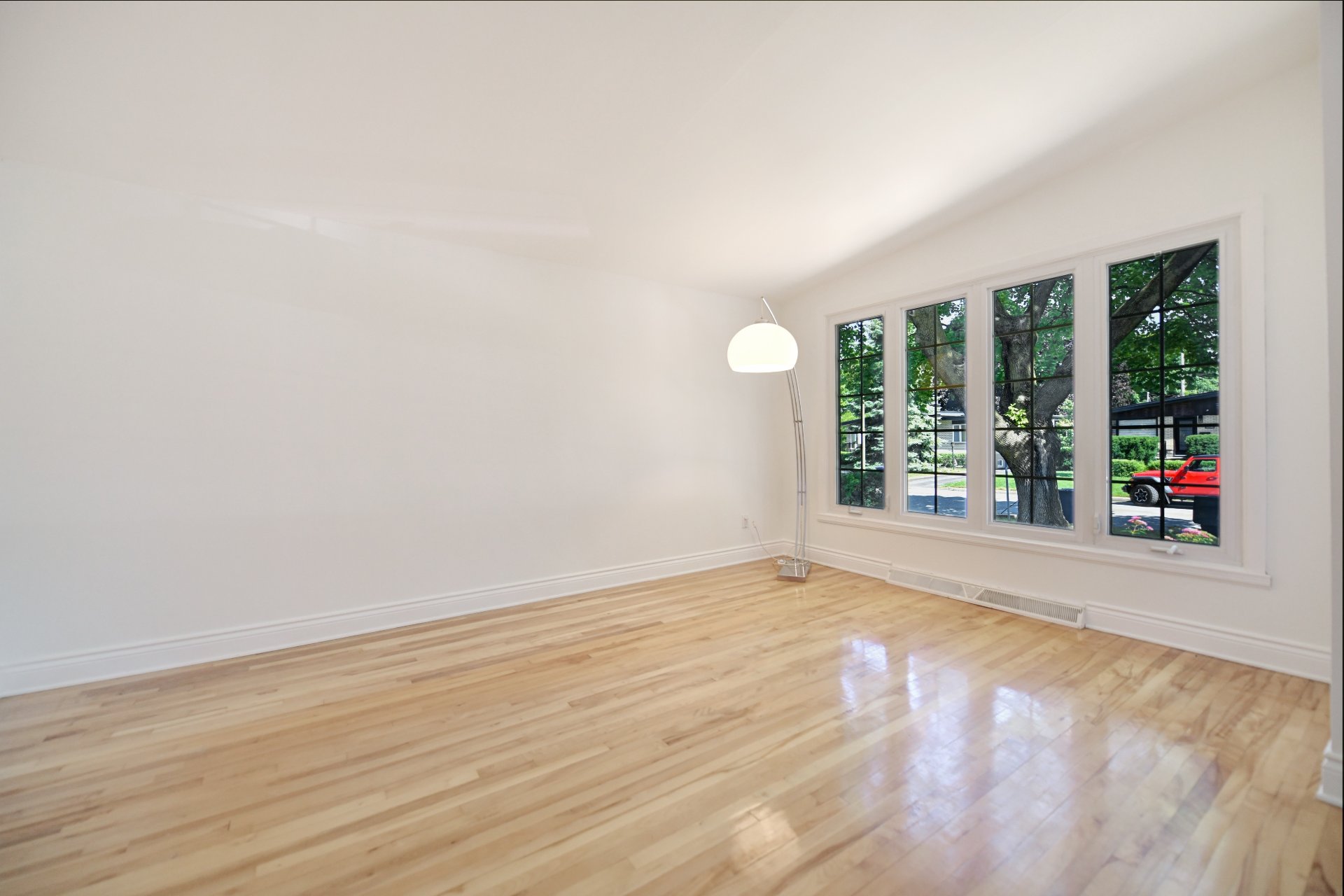
Living room
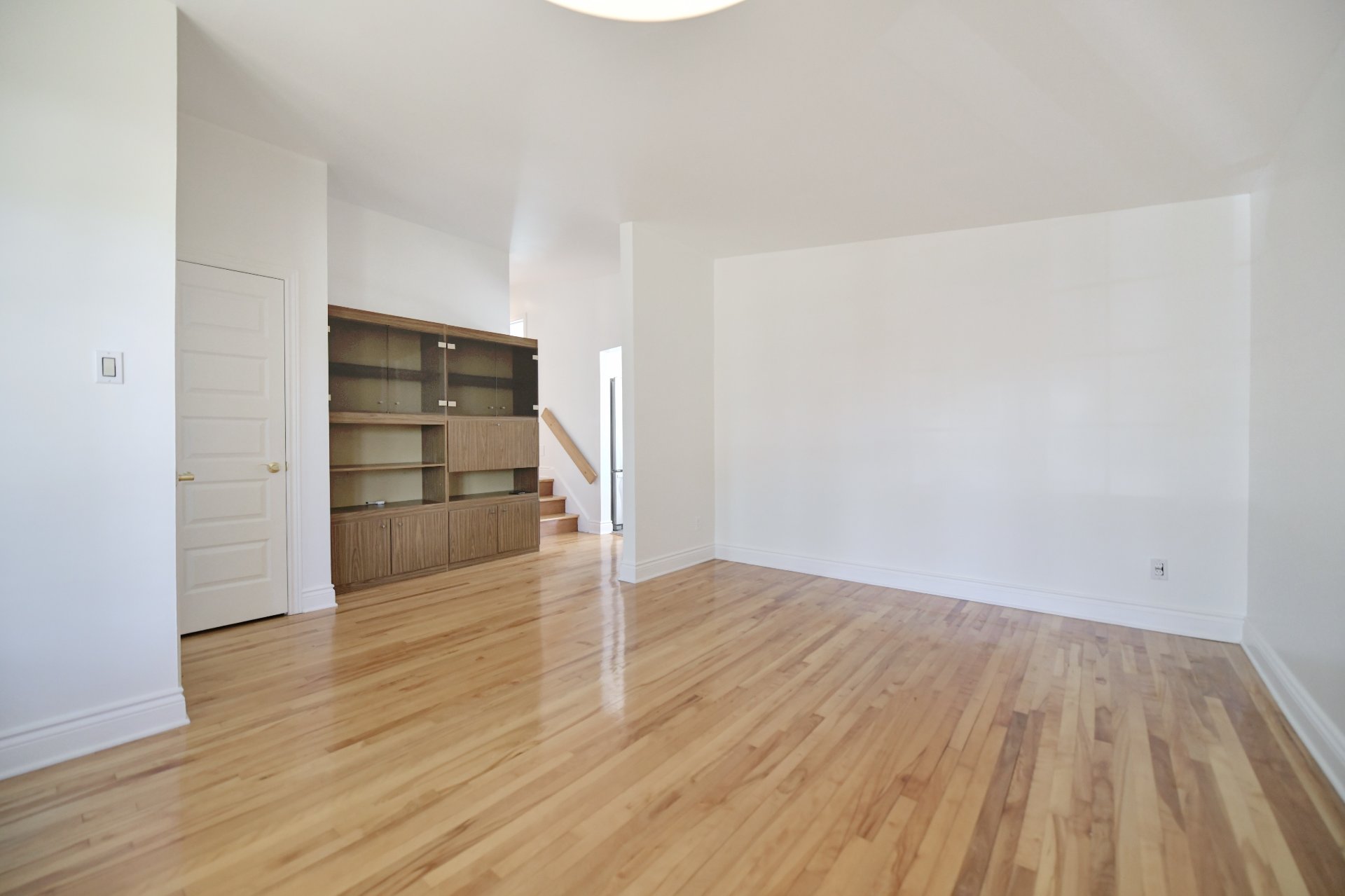
Living room
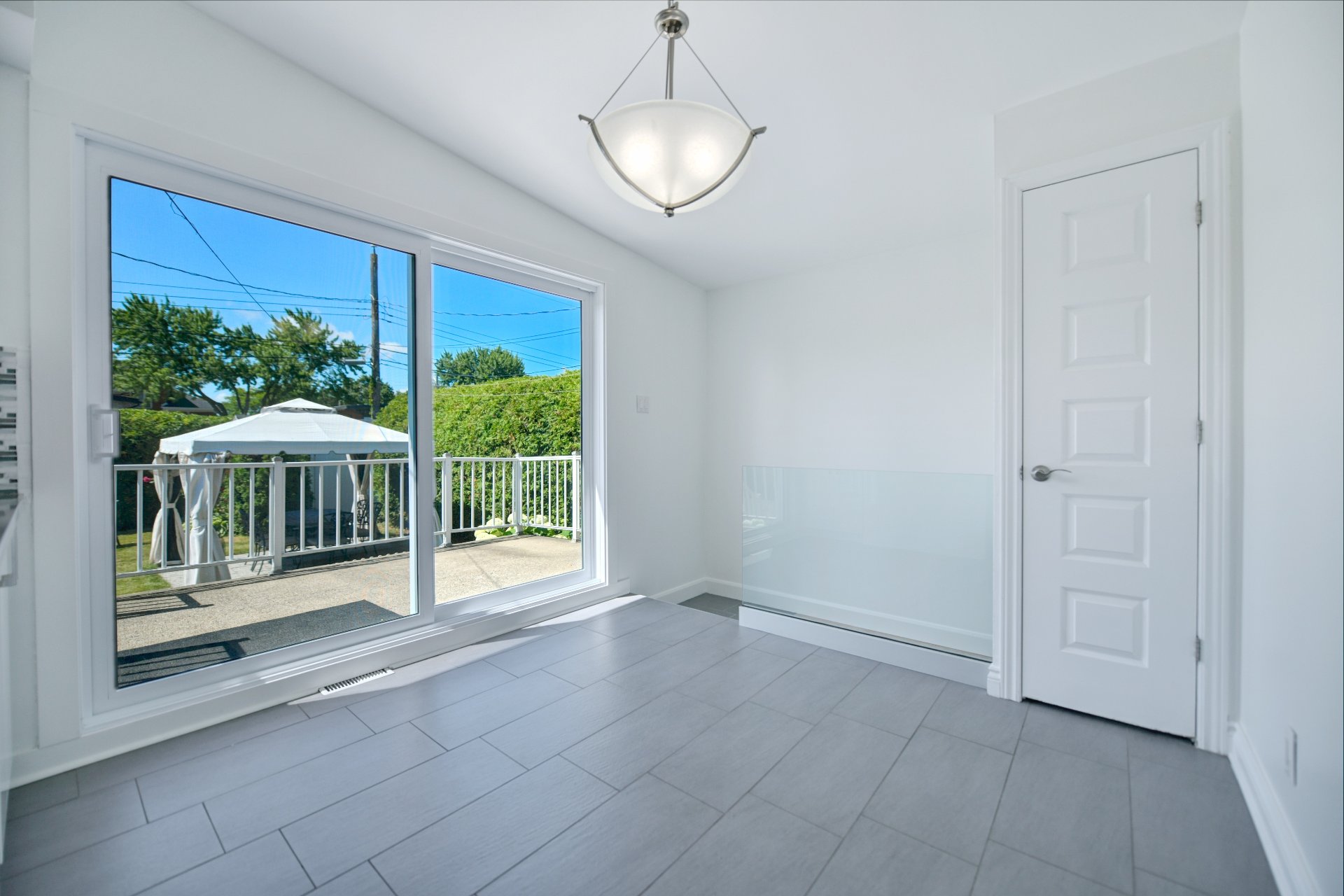
Dinette
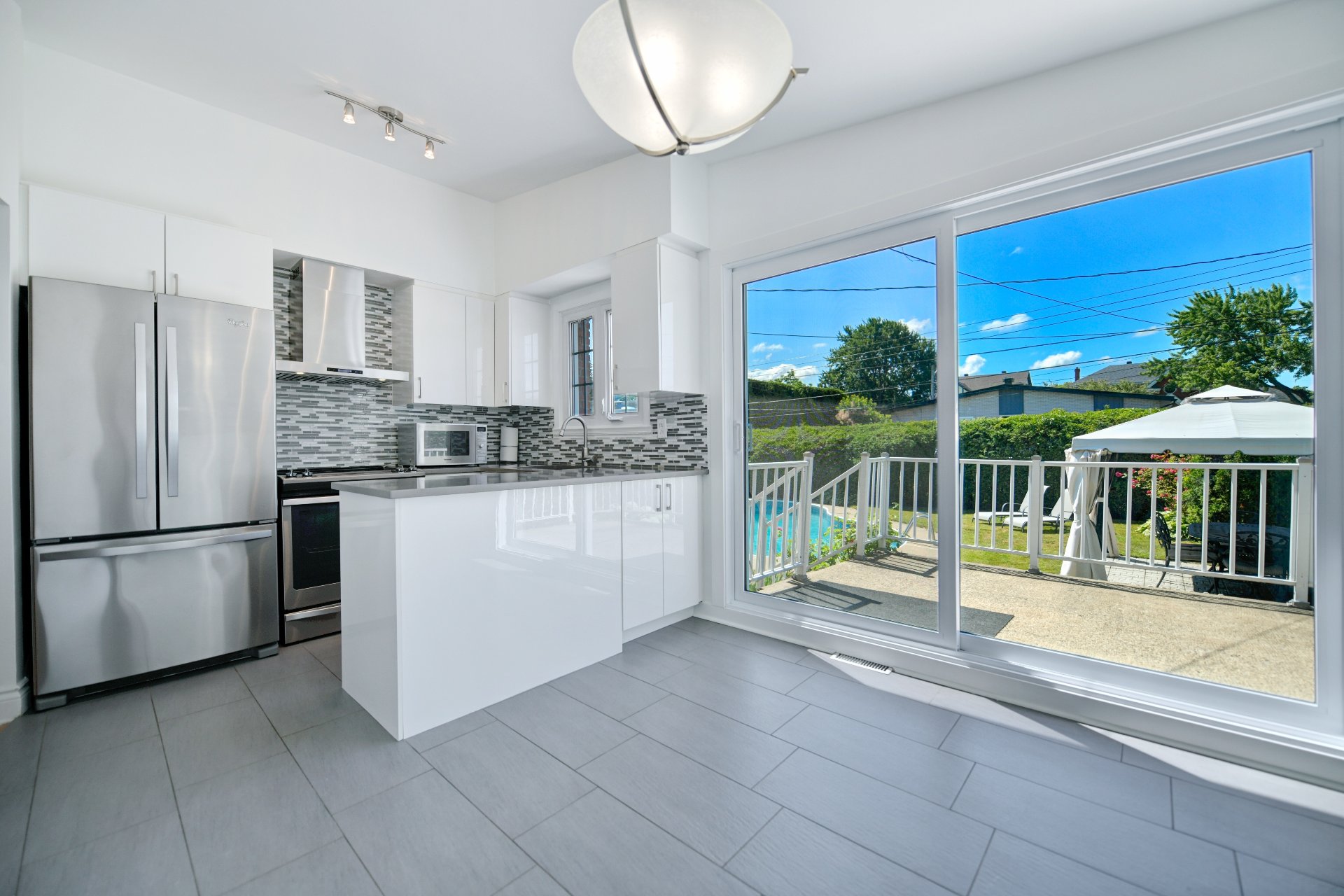
Dinette
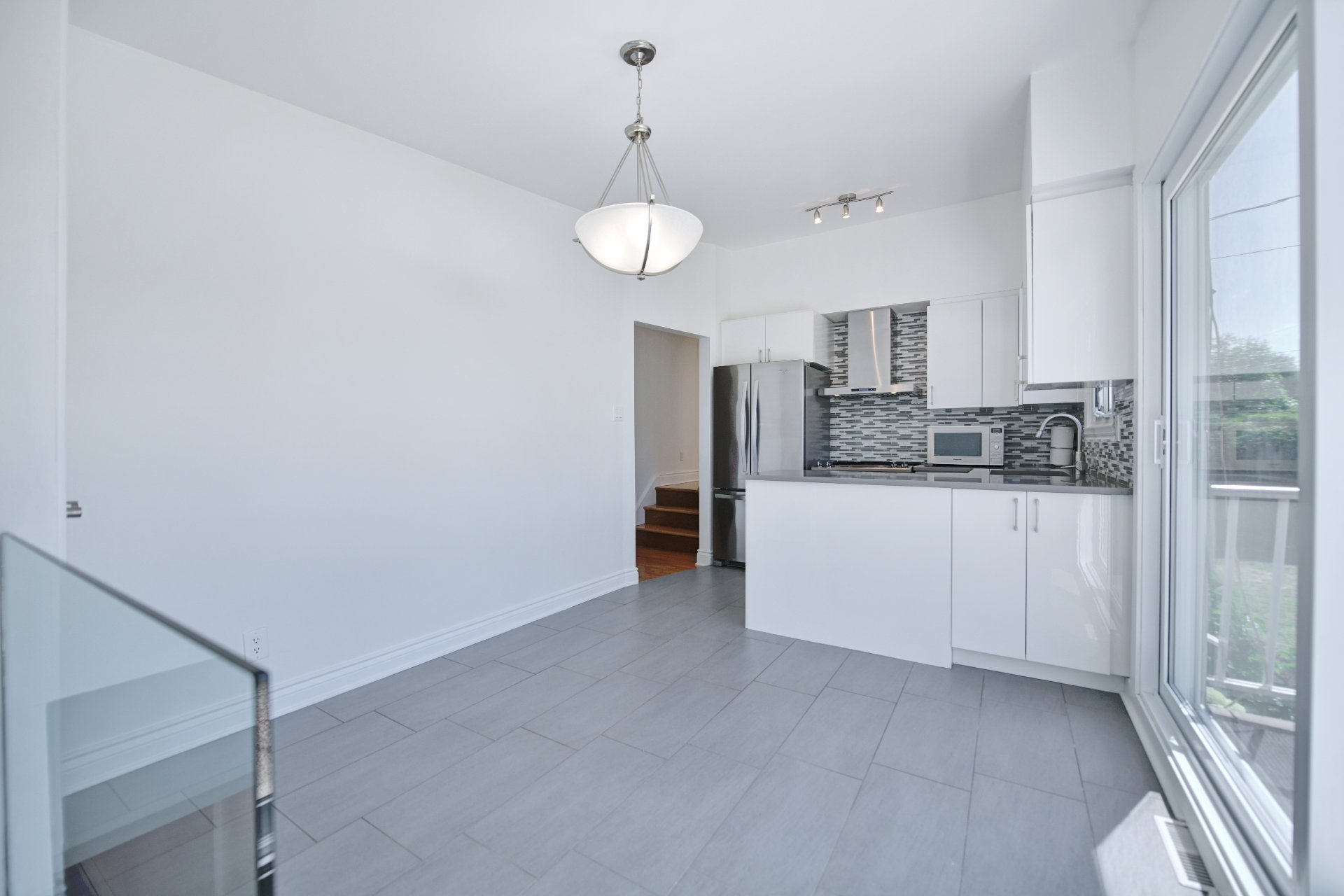
Dinette
|
|
OPEN HOUSE
Sunday, 13 July, 2025 | 14:00 - 16:00
Description
Located in the sought-after Duvernay area, this multi-level home has been meticulously maintained over the years. It offers 4 bedrooms, including one in the basement, a bright living room with beautiful hardwood floors, and a functional kitchen with quartz countertops, ceramic backsplash, and a dining area. The private backyard, lined with mature cedar hedges, is a true oasis with an in-ground pool. The fully finished basement features a spacious family room and a modern bathroom. Close to all services--this property is made for you!
Located in the highly sought-after Duvernay area, this
stunning multi-level property will charm you from the
moment you arrive.
Meticulously maintained over the years, it offers a warm
and harmonious living environment, ideal for a family
seeking both comfort and tranquility.
Upon entering, you'll be captivated by the spacious living
room filled with natural light from large windows, enhanced
by beautiful hardwood floors.
The kitchen is both elegant and functional, featuring
quartz countertops, a stylish ceramic backsplash, and a
welcoming dining nook--perfect for family meals. A patio
door leads you to the beautifully landscaped backyard,
bordered by mature cedar hedges that provide exceptional
privacy. A gorgeous in-ground pool awaits, ideal for
cooling off on warm summer days.
The home offers four generously sized bedrooms, including
one in the basement, all bathed in pleasant natural light.
The fully finished basement includes a spacious family
room--perfect for movie nights or playtime--as well as a
modern bathroom with a glass shower and a dedicated laundry
area.
This property combines comfort, style, and functionality in
a peaceful setting, close to all amenities: schools, parks,
shops, and major roads. A rare opportunity not to be missed!
stunning multi-level property will charm you from the
moment you arrive.
Meticulously maintained over the years, it offers a warm
and harmonious living environment, ideal for a family
seeking both comfort and tranquility.
Upon entering, you'll be captivated by the spacious living
room filled with natural light from large windows, enhanced
by beautiful hardwood floors.
The kitchen is both elegant and functional, featuring
quartz countertops, a stylish ceramic backsplash, and a
welcoming dining nook--perfect for family meals. A patio
door leads you to the beautifully landscaped backyard,
bordered by mature cedar hedges that provide exceptional
privacy. A gorgeous in-ground pool awaits, ideal for
cooling off on warm summer days.
The home offers four generously sized bedrooms, including
one in the basement, all bathed in pleasant natural light.
The fully finished basement includes a spacious family
room--perfect for movie nights or playtime--as well as a
modern bathroom with a glass shower and a dedicated laundry
area.
This property combines comfort, style, and functionality in
a peaceful setting, close to all amenities: schools, parks,
shops, and major roads. A rare opportunity not to be missed!
Inclusions: Refrigerator, stove, microwave, dishwasher, light fixtures, central vacuum.
Exclusions : N/A
| BUILDING | |
|---|---|
| Type | Split-level |
| Style | Detached |
| Dimensions | 0x0 |
| Lot Size | 557.4 MC |
| EXPENSES | |
|---|---|
| Municipal Taxes (2025) | $ 3665 / year |
| School taxes (2024) | $ 380 / year |
|
ROOM DETAILS |
|||
|---|---|---|---|
| Room | Dimensions | Level | Flooring |
| Hallway | 3.3 x 3.5 P | Ground Floor | Ceramic tiles |
| Other | 5.8 x 11.9 P | Ground Floor | Wood |
| Living room | 10.10 x 15.6 P | Ground Floor | Wood |
| Kitchen | 9.7 x 15.6 P | Ground Floor | Ceramic tiles |
| Bedroom | 12.4 x 8.8 P | 2nd Floor | Wood |
| Bedroom | 9.7 x 10 P | 2nd Floor | Wood |
| Primary bedroom | 13.2 x 10 P | 2nd Floor | Wood |
| Bathroom | 8.8 x 6.7 P | 2nd Floor | Ceramic tiles |
| Family room | 11.11 x 35.8 P | Basement | Floating floor |
| Bathroom | 8.8 x 11.4 P | Basement | Ceramic tiles |
| Laundry room | 4.1 x 7.8 P | Basement | Ceramic tiles |
| Bedroom | 12.5 x 9.7 P | Basement | Floating floor |
| Other | 9.4 x 12.8 P | Basement | Concrete |
|
CHARACTERISTICS |
|
|---|---|
| Basement | 6 feet and over, Finished basement |
| Driveway | Asphalt |
| Roofing | Asphalt shingles |
| Proximity | Bicycle path, Daycare centre, Elementary school, High school, Highway, Park - green area, Public transport |
| Siding | Brick |
| Equipment available | Central heat pump, Central vacuum cleaner system installation |
| Window type | Crank handle, French window |
| Heating system | Electric baseboard units |
| Heating energy | Electricity |
| Topography | Flat |
| Pool | Inground |
| Landscaping | Land / Yard lined with hedges, Landscape |
| Sewage system | Municipal sewer |
| Water supply | Municipality |
| Parking | Outdoor |
| Foundation | Poured concrete |
| Windows | PVC |
| Zoning | Residential |
| Bathroom / Washroom | Seperate shower |